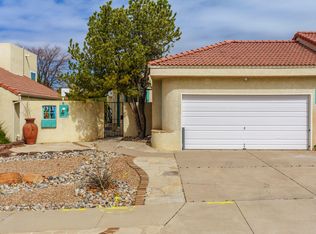Sold
Price Unknown
10821 Academy Ridge Rd NE, Albuquerque, NM 87111
3beds
1,845sqft
Townhouse
Built in 1989
4,356 Square Feet Lot
$413,200 Zestimate®
$--/sqft
$2,296 Estimated rent
Home value
$413,200
$393,000 - $434,000
$2,296/mo
Zestimate® history
Loading...
Owner options
Explore your selling options
What's special
Light and Bright Academy Ridge Townhome In Georgia O'Keefe/Eisenhower/Eldorado School District * Soaring Ceilings and Large Windows Create an Open Airy Feeling * Floor Plan Features Two Living Areas, Formal Dining and Spacious Eat-In Kitchen * Primary Suite Includes Updated Bathroom with Double Vanity, Soaking Tub, Separate Shower, and Walk-In Closet Plus a View Deck Overlooking the Green Back Yard * Additional Bedrooms Share Updated Hall Bathroom with Skylight * Beautiful Backyard with Patio for Outdoor Dining Feels Very Private * Two Car Garage * Washer/Dryer/Refrigerator Stay * TPO Roof Installed in 2019 * Refrigerated AC * Thermal Windows * Excellent NE Heights Location * Call Your Realtor to See Today!
Zillow last checked: 8 hours ago
Listing updated: August 18, 2024 at 10:26am
Listed by:
Channing L Kelly 505-991-2739,
Ida Kelly Realtors
Bought with:
Nancy Sharon Apodaca, 52398
Keller Williams Realty
Source: SWMLS,MLS#: 1063140
Facts & features
Interior
Bedrooms & bathrooms
- Bedrooms: 3
- Bathrooms: 3
- Full bathrooms: 2
- 1/2 bathrooms: 1
Primary bedroom
- Level: Upper
- Area: 156
- Dimensions: 13 x 12
Bedroom 2
- Level: Upper
- Area: 108
- Dimensions: 12 x 9
Bedroom 3
- Level: Upper
- Area: 100
- Dimensions: 10 x 10
Dining room
- Level: Main
- Area: 120
- Dimensions: 12 x 10
Family room
- Level: Main
- Area: 204
- Dimensions: 17 x 12
Kitchen
- Level: Main
- Area: 160
- Dimensions: 16 x 10
Living room
- Level: Main
- Area: 266
- Dimensions: 19 x 14
Heating
- Central, Forced Air, Natural Gas
Cooling
- Refrigerated
Appliances
- Included: Built-In Electric Range, Dishwasher, Disposal
- Laundry: Washer Hookup, Dryer Hookup, ElectricDryer Hookup
Features
- Breakfast Bar, Cathedral Ceiling(s), Dual Sinks, Garden Tub/Roman Tub, High Ceilings, Living/Dining Room, Multiple Living Areas, Skylights
- Flooring: Carpet, Tile
- Windows: Double Pane Windows, Insulated Windows, Sliding, Skylight(s)
- Has basement: No
- Has fireplace: No
Interior area
- Total structure area: 1,845
- Total interior livable area: 1,845 sqft
Property
Parking
- Total spaces: 2
- Parking features: Attached, Finished Garage, Garage, Garage Door Opener
- Attached garage spaces: 2
Accessibility
- Accessibility features: None
Features
- Levels: Two
- Stories: 2
- Patio & porch: Covered, Deck, Open, Patio
- Exterior features: Deck, Private Yard
- Fencing: Wall
Lot
- Size: 4,356 sqft
- Features: Lawn, Landscaped, Trees
Details
- Parcel number: 102106243516441844
- Zoning description: R-T*
Construction
Type & style
- Home type: Townhouse
- Architectural style: Mediterranean
- Property subtype: Townhouse
- Attached to another structure: Yes
Materials
- Frame, Stucco
- Roof: Flat,Pitched
Condition
- Resale
- New construction: No
- Year built: 1989
Details
- Builder name: Centex
Utilities & green energy
- Sewer: Public Sewer
- Water: Public
- Utilities for property: Electricity Connected, Natural Gas Connected, Sewer Connected, Water Connected
Green energy
- Energy generation: None
Community & neighborhood
Location
- Region: Albuquerque
- Subdivision: Academy Ridge
Other
Other facts
- Listing terms: Cash,Conventional,FHA,VA Loan
- Road surface type: Asphalt
Price history
| Date | Event | Price |
|---|---|---|
| 7/18/2024 | Sold | -- |
Source: | ||
| 6/20/2024 | Pending sale | $400,000$217/sqft |
Source: | ||
| 6/12/2024 | Listing removed | -- |
Source: | ||
| 5/21/2024 | Pending sale | $400,000$217/sqft |
Source: | ||
| 5/16/2024 | Listed for sale | $400,000+33.4%$217/sqft |
Source: | ||
Public tax history
| Year | Property taxes | Tax assessment |
|---|---|---|
| 2025 | $4,838 +33.5% | $116,488 +35.7% |
| 2024 | $3,623 +1.7% | $85,867 +3% |
| 2023 | $3,562 +3.5% | $83,366 +3% |
Find assessor info on the county website
Neighborhood: Academy Ridge East
Nearby schools
GreatSchools rating
- 7/10Georgia O'keeffe Elementary SchoolGrades: K-5Distance: 0.5 mi
- 8/10Eisenhower Middle SchoolGrades: 6-8Distance: 0.3 mi
- 5/10Eldorado High SchoolGrades: PK-12Distance: 1.5 mi
Schools provided by the listing agent
- Elementary: Georgia O Keeffe
- Middle: Eisenhower
- High: Eldorado
Source: SWMLS. This data may not be complete. We recommend contacting the local school district to confirm school assignments for this home.
Get a cash offer in 3 minutes
Find out how much your home could sell for in as little as 3 minutes with a no-obligation cash offer.
Estimated market value$413,200
Get a cash offer in 3 minutes
Find out how much your home could sell for in as little as 3 minutes with a no-obligation cash offer.
Estimated market value
$413,200
