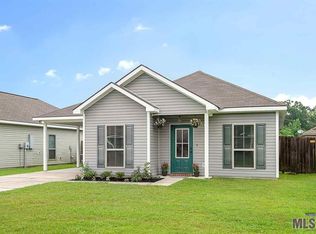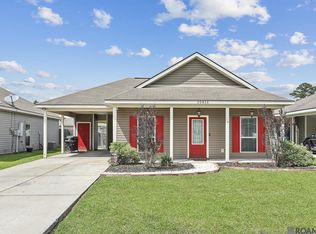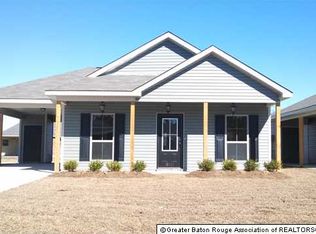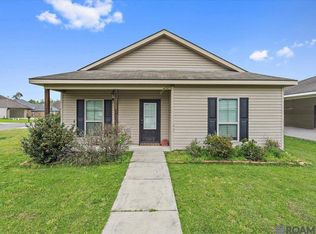Charming cottage style home in Denham! This 3 bedroom 2 bath home is perfectly laid out with no wasted space. The spacious kitchen is open to the living room with eat-in dining and a breakfast bar. Gorgeous painted cabinets and ceramic tile on counters overlook the massive living room. The large master bedroom has roomy en suite bath with huge walk in closet. Backyard is fully fenced with a covered patio for relaxing or entertaining. Conveniently located near shopping, range ave, schools and interstate. Call for your private showing today!
This property is off market, which means it's not currently listed for sale or rent on Zillow. This may be different from what's available on other websites or public sources.




