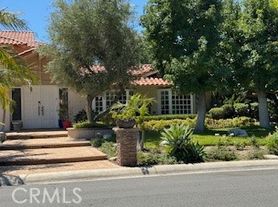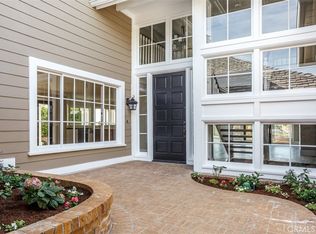Welcome to this expansive 7-bedroom, 5.5-bathroom residence, designed for both comfort and entertaining. You can live in the 3-bedroom portion of the house and RENT OUT the other 4-bedrooms and 3-bathrooms area, getting INCOME with a range of $4,500. to $6,300.per month. You can use and offset the rent amount. The home features a blend of marble and vinyl flooring throughout, with the primary suite and a secondary bedroom offering direct access to a deck that leads to the backyard and pool area. The kitchen is appointed with granite countertops, stainless steel appliances, and a window overlooking the outdoor space. French doors from the living room open seamlessly to the backyard, while the spacious formal dining room sits adjacent, perfect for gatherings. A versatile bookcase reading area - ideal as a breakfast nook - shares a see-through fireplace with the family room, which also provides backyard access. The backyard is a true retreat, complete with a pool, spa, and cabana with outdoor furnishings. Additional amenities include separate men's and women's bathrooms, an outdoor shower, and a built-in BBQ with granite counters, lighting, and a ceiling fan. A large grassy area offers plenty of room for lawn games, picnics, or simply enjoying the outdoors. Close to 55, 5, 57, 22 & 91 freeways, schools, stores, theaters, grocery stores, boutiques, parks, The Orange Circle, The Orange Block, Santa Ana Main Place Mall, and much more.
House for rent
$13,000/mo
10821 Vida Dr, Villa Park, CA 92861
7beds
4,566sqft
Price may not include required fees and charges.
Singlefamily
Available Sat Nov 1 2025
-- Pets
Central air
In garage laundry
9 Attached garage spaces parking
Central, fireplace
What's special
See-through fireplaceMarble and vinyl flooringOutdoor showerFormal dining roomBookcase reading areaStainless steel appliancesBuilt-in bbq
- 24 days |
- -- |
- -- |
Travel times
Facts & features
Interior
Bedrooms & bathrooms
- Bedrooms: 7
- Bathrooms: 6
- Full bathrooms: 5
- 1/2 bathrooms: 1
Rooms
- Room types: Dining Room, Family Room
Heating
- Central, Fireplace
Cooling
- Central Air
Appliances
- Included: Dishwasher, Oven, Stove
- Laundry: In Garage, In Unit
Features
- All Bedrooms Up, Balcony, Breakfast Bar, Eat-in Kitchen, Separate/Formal Dining Room
- Has fireplace: Yes
Interior area
- Total interior livable area: 4,566 sqft
Property
Parking
- Total spaces: 9
- Parking features: Attached, Covered
- Has attached garage: Yes
- Details: Contact manager
Features
- Stories: 2
- Exterior features: All Bedrooms Up, Architecture Style: Contemporary, Back Yard, Balcony, Bedroom, Breakfast Bar, Drip Irrigation/Bubblers, Eat-in Kitchen, Family Room, Floor Covering: Stone, Flooring: Stone, Front Yard, Gardener included in rent, Heating system: Central, In Garage, Kitchen, Living Room, Lot Features: Back Yard, Drip Irrigation/Bubblers, Front Yard, Sprinklers In Rear, Sprinklers In Front, Sprinklers Timer, Sprinklers On Side, Pool included in rent, Primary Bathroom, Primary Bedroom, Private, Separate/Formal Dining Room, Sprinklers In Front, Sprinklers In Rear, Sprinklers On Side, Sprinklers Timer, Suburban, View Type: None
- Has private pool: Yes
- Has view: Yes
- View description: Contact manager
Details
- Parcel number: 37826104
Construction
Type & style
- Home type: SingleFamily
- Architectural style: Contemporary
- Property subtype: SingleFamily
Materials
- Roof: Tile
Condition
- Year built: 1972
Community & HOA
HOA
- Amenities included: Pool
Location
- Region: Villa Park
Financial & listing details
- Lease term: 12 Months
Price history
| Date | Event | Price |
|---|---|---|
| 9/15/2025 | Price change | $13,000+900%$3/sqft |
Source: CRMLS #OC25217105 | ||
| 5/3/2025 | Listed for rent | $1,300 |
Source: Zillow Rentals | ||
| 3/20/2025 | Listing removed | $1,300 |
Source: Zillow Rentals | ||
| 3/13/2025 | Listed for rent | $1,300-78.3% |
Source: Zillow Rentals | ||
| 7/2/2012 | Listing removed | $6,000$1/sqft |
Source: Realty ONE Group #S700693 | ||

