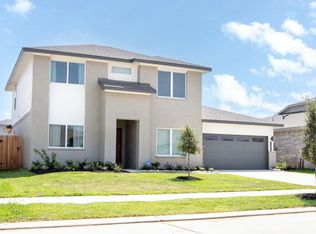Welcome to This Rare Find Gem
Updated Single Story in Great Location & No Back Neighbor only Lush Woods. Perry's Most Pupular Plan--Study/Home office Facing the Front Yard, 4 Split Beds with 3 Full Baths, Wide Open Foyer & Spacious Open Main Living Area. No Carpet--Wood-like Tile Plank from Foyer, Study to Main Living Area and 12x24 Bright Tone Tile in 4 Beds & 3 Baths. Newly Installed Modern Sleek Ceiling Fans in 4 Bedrooms, Open Gourmet Kitchen with New Topline Faucet, New 36" Vent Hood Above Gas Cooktop. You Will Fall in Love with the Huge Master Bath--Larger Split Shower Room, His & Her Vanity Top with Corner Garden Tub. His & Her Walk-in Closet. Relax and Enjoy the Green View in 400 SF Huge Back Covered Patio Which just Upgraded with New Outdoor Tiles after your long day. Minutes to Sawmill Lake Club, Recreation Center and Elementary, Middle and Ridge Point High School. Easy Access to Highway 6, State 288 to Medical Center & Down Town. Come to Take it as Your Dream Home.
Copyright notice - Data provided by HAR.com 2022 - All information provided should be independently verified.
House for rent
$3,480/mo
10822 Campbell Point, Missouri City, TX 77459
4beds
2,568sqft
Price may not include required fees and charges.
Singlefamily
Available now
-- Pets
Electric, ceiling fan
Electric dryer hookup laundry
2 Attached garage spaces parking
Natural gas
What's special
Modern sleek ceiling fansNew outdoor tilesNew topline faucetSplit bedsWide open foyerHuge master bathGreen view
- 19 days
- on Zillow |
- -- |
- -- |
Travel times
Looking to buy when your lease ends?
Consider a first-time homebuyer savings account designed to grow your down payment with up to a 6% match & 4.15% APY.
Facts & features
Interior
Bedrooms & bathrooms
- Bedrooms: 4
- Bathrooms: 3
- Full bathrooms: 3
Heating
- Natural Gas
Cooling
- Electric, Ceiling Fan
Appliances
- Included: Dishwasher, Disposal, Microwave, Oven, Stove
- Laundry: Electric Dryer Hookup, Hookups, Washer Hookup
Features
- All Bedrooms Down, Ceiling Fan(s), Prewired for Alarm System, Walk In Closet
- Flooring: Tile
Interior area
- Total interior livable area: 2,568 sqft
Property
Parking
- Total spaces: 2
- Parking features: Attached, Driveway, Covered
- Has attached garage: Yes
- Details: Contact manager
Features
- Stories: 1
- Exterior features: All Bedrooms Down, Architecture Style: Traditional, Attached, Clubhouse, Driveway, Electric Dryer Hookup, Garage Door Opener, Heating: Gas, Insulated/Low-E windows, Jogging Path, Lot Features: Near Golf Course, Subdivided, Near Golf Course, Park, Playground, Pond, Pool, Prewired for Alarm System, Roof Type: Energy Star/Reflective Roof, Subdivided, Tennis Court(s), Trail(s), Walk In Closet, Washer Hookup, Window Coverings
Details
- Parcel number: 8119210010310907
Construction
Type & style
- Home type: SingleFamily
- Property subtype: SingleFamily
Condition
- Year built: 2018
Community & HOA
Community
- Features: Clubhouse, Playground, Tennis Court(s)
- Security: Security System
HOA
- Amenities included: Pond Year Round, Tennis Court(s)
Location
- Region: Missouri City
Financial & listing details
- Lease term: Long Term,12 Months
Price history
| Date | Event | Price |
|---|---|---|
| 7/27/2025 | Listed for rent | $3,480$1/sqft |
Source: | ||
| 7/1/2025 | Pending sale | $450,000$175/sqft |
Source: | ||
| 6/19/2025 | Price change | $450,000-2.2%$175/sqft |
Source: | ||
| 6/12/2025 | Price change | $460,000-1.1%$179/sqft |
Source: | ||
| 6/10/2025 | Listed for sale | $465,000$181/sqft |
Source: | ||
![[object Object]](https://photos.zillowstatic.com/fp/6d7d7f14fc52b3ae2668f068c4b82e69-p_i.jpg)
