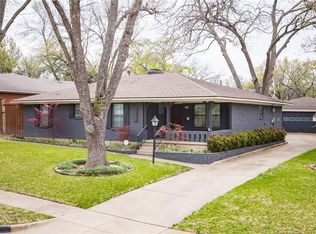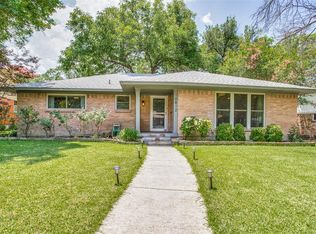Sold on 04/17/23
Price Unknown
10822 Caprock Cir, Dallas, TX 75218
4beds
2,200sqft
Single Family Residence
Built in 1961
9,191.16 Square Feet Lot
$631,900 Zestimate®
$--/sqft
$3,828 Estimated rent
Home value
$631,900
$588,000 - $676,000
$3,828/mo
Zestimate® history
Loading...
Owner options
Explore your selling options
What's special
Welcome to one of the more interior, quieter streets in all of Lochwood! Fantastic curb appeal draws you into this 60's built gem, boasting 4 bedrooms & 3 full baths! Floor plan consists of a large dining room, 2 large living areas, a breakfast nook & galley kitchen. Kitchen had recent quartz c-tops installed & appliances appear to be fairly recent, which includes a 5-burner gas range! Kitchen adjoins to the big laundry area. Home has various built-ins & storage areas throughout. Perfect covered patio with ample yard space & privacy fence. Don't miss the 2-car dual entry garage as well as a 1-car carport! Recent updates include new roof 2019, electrical panel, windows, 2021 exterior Rheem AC unit, & sprinkler system 2022. Super short walk to popular Lochwood Park! 5 min drive to White Rock Lake, the Arboretum, local shops, & all things east Dallas! Rare 4 bed, 3 bath under $620k in east Dallas, the value is hard to beat!
Zillow last checked: 8 hours ago
Listing updated: June 19, 2025 at 05:30pm
Listed by:
Sam Bullard 0630942 214-572-1400,
Dave Perry Miller Real Estate 214-572-1400,
Catriona Mccarthy 0645016 214-422-1378,
Dave Perry Miller Real Estate
Bought with:
Lydia Pettit
Paragon, REALTORS
Source: NTREIS,MLS#: 20276590
Facts & features
Interior
Bedrooms & bathrooms
- Bedrooms: 4
- Bathrooms: 3
- Full bathrooms: 3
Primary bedroom
- Level: First
- Dimensions: 14 x 12
Bedroom
- Level: First
- Dimensions: 13 x 11
Bedroom
- Level: First
- Dimensions: 13 x 12
Bedroom
- Level: First
- Dimensions: 12 x 11
Breakfast room nook
- Level: First
- Dimensions: 8 x 6
Dining room
- Level: First
- Dimensions: 12 x 10
Kitchen
- Level: First
- Dimensions: 11 x 8
Library
- Level: First
- Dimensions: 13 x 8
Living room
- Level: First
- Dimensions: 22 x 13
Living room
- Level: First
- Dimensions: 13 x 12
Heating
- Natural Gas
Cooling
- Central Air, Ceiling Fan(s), Electric
Appliances
- Included: Convection Oven, Dishwasher, Disposal, Gas Range, Refrigerator
- Laundry: Laundry in Utility Room
Features
- Built-in Features, Decorative/Designer Lighting Fixtures, High Speed Internet, Paneling/Wainscoting, Cable TV
- Flooring: Ceramic Tile, Luxury Vinyl Plank
- Windows: Window Coverings
- Has basement: No
- Has fireplace: No
Interior area
- Total interior livable area: 2,200 sqft
Property
Parking
- Total spaces: 3
- Parking features: Carport, Door-Single
- Garage spaces: 2
- Carport spaces: 1
- Covered spaces: 3
Features
- Levels: One
- Stories: 1
- Patio & porch: Covered
- Exterior features: Rain Gutters
- Pool features: None
- Fencing: Wood
Lot
- Size: 9,191 sqft
- Features: Interior Lot, Landscaped, Sprinkler System, Few Trees
Details
- Parcel number: 00000383179000000
- Special conditions: Standard
Construction
Type & style
- Home type: SingleFamily
- Architectural style: Traditional,Detached
- Property subtype: Single Family Residence
Materials
- Brick
- Foundation: Slab
- Roof: Composition
Condition
- Year built: 1961
Utilities & green energy
- Sewer: Public Sewer
- Water: Public
- Utilities for property: Natural Gas Available, Sewer Available, Separate Meters, Water Available, Cable Available
Green energy
- Water conservation: Low-Flow Fixtures
Community & neighborhood
Security
- Security features: Fire Alarm, Smoke Detector(s)
Community
- Community features: Curbs, Sidewalks
Location
- Region: Dallas
- Subdivision: Lochwood Add Instl 10
Price history
| Date | Event | Price |
|---|---|---|
| 4/17/2023 | Sold | -- |
Source: NTREIS #20276590 | ||
| 4/10/2023 | Pending sale | $619,000$281/sqft |
Source: NTREIS #20276590 | ||
| 4/3/2023 | Contingent | $619,000$281/sqft |
Source: NTREIS #20276590 | ||
| 3/31/2023 | Listed for sale | $619,000+71.9%$281/sqft |
Source: NTREIS #20276590 | ||
| 8/30/2016 | Listing removed | $360,000$164/sqft |
Source: Dave Perry Miller & Associates - An Ebby Halliday Company #13389964 | ||
Public tax history
| Year | Property taxes | Tax assessment |
|---|---|---|
| 2024 | $10,462 +4.8% | $607,030 +39.5% |
| 2023 | $9,982 +66.7% | $435,000 |
| 2022 | $5,989 -22.2% | $435,000 +21.4% |
Find assessor info on the county website
Neighborhood: Lochwood
Nearby schools
GreatSchools rating
- 7/10Martha Turner Reilly Elementary SchoolGrades: PK-5Distance: 0.5 mi
- 5/10Robert T Hill Middle SchoolGrades: 6-8Distance: 0.4 mi
- 4/10Bryan Adams High SchoolGrades: 9-12Distance: 2.2 mi
Schools provided by the listing agent
- Elementary: Reilly
- Middle: Robert Hill
- High: Adams
- District: Dallas ISD
Source: NTREIS. This data may not be complete. We recommend contacting the local school district to confirm school assignments for this home.
Get a cash offer in 3 minutes
Find out how much your home could sell for in as little as 3 minutes with a no-obligation cash offer.
Estimated market value
$631,900
Get a cash offer in 3 minutes
Find out how much your home could sell for in as little as 3 minutes with a no-obligation cash offer.
Estimated market value
$631,900

