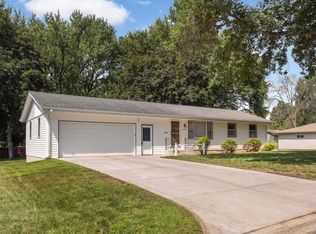Closed
$415,000
10822 Sheridan Ave S, Bloomington, MN 55431
4beds
2,080sqft
Single Family Residence
Built in 1965
0.3 Acres Lot
$419,900 Zestimate®
$200/sqft
$2,751 Estimated rent
Home value
$419,900
$382,000 - $462,000
$2,751/mo
Zestimate® history
Loading...
Owner options
Explore your selling options
What's special
This gem is hitting the market for the first time and has been cherished and meticulously maintained by a single family and is ready to welcome you home.
Step inside to discover a tastefully updated main level with eat-in kitchen and spacious living room offering ample space for relaxation and entertainment; a cozy primary bed with ensuite featuring luxury shower with multiple shower heads; plus, a second bed, and bath with a jetted and heated jacuzzi.
Downstairs find two generously sized bedrooms, a cozy family room adorned with built-ins, and large office perfect for remote work. A laundry area and bath, complete this level.
Outside, the charm continues with a fully fenced yard and patio. For those with a penchant for hobbies or storage needs, the oversized 2-car heated and insulated garage awaits.
Don't miss your chance to experience the warmth and charm of this remarkable home. Visit today and step into a world of comfort, convenience, and cherished memories waiting to be made.
Zillow last checked: 8 hours ago
Listing updated: July 05, 2025 at 10:36pm
Listed by:
Jo A Nelson 952-451-1544,
Coldwell Banker Realty
Bought with:
Stephen LeTourneau
Realty Group LLC
Source: NorthstarMLS as distributed by MLS GRID,MLS#: 6531231
Facts & features
Interior
Bedrooms & bathrooms
- Bedrooms: 4
- Bathrooms: 3
- Full bathrooms: 1
- 3/4 bathrooms: 2
Bedroom 1
- Level: Main
- Area: 161.66 Square Feet
- Dimensions: 11.8x13.7
Bedroom 2
- Level: Main
- Area: 110.23 Square Feet
- Dimensions: 12.1x9.11
Bedroom 3
- Level: Lower
- Area: 132.31 Square Feet
- Dimensions: 13.1x10.1
Bedroom 4
- Level: Lower
- Area: 157.5 Square Feet
- Dimensions: 12.6x12.5
Primary bathroom
- Level: Main
- Area: 80.83 Square Feet
- Dimensions: 5.9x13.7
Bathroom
- Level: Main
- Area: 40 Square Feet
- Dimensions: 8x5
Bathroom
- Level: Lower
- Area: 64.61 Square Feet
- Dimensions: 9.1x7.1
Dining room
- Level: Main
- Area: 109.74 Square Feet
- Dimensions: 9.3x11.8
Family room
- Level: Lower
- Area: 212.5 Square Feet
- Dimensions: 17x12.5
Kitchen
- Level: Main
- Area: 82.32 Square Feet
- Dimensions: 8.4x9.8
Laundry
- Level: Lower
- Area: 143.64 Square Feet
- Dimensions: 12.6x11.4
Living room
- Level: Main
- Area: 256.2 Square Feet
- Dimensions: 21x12.2
Office
- Level: Lower
- Area: 181.26 Square Feet
- Dimensions: 15.9x11.4
Walk in closet
- Level: Main
- Area: 40.26 Square Feet
- Dimensions: 6.1x6.6
Heating
- Forced Air
Cooling
- Central Air
Appliances
- Included: Dishwasher, Dryer, Exhaust Fan, Gas Water Heater, Microwave, Range, Refrigerator, Stainless Steel Appliance(s), Washer
Features
- Basement: Block,Egress Window(s),Finished,Full
- Has fireplace: No
Interior area
- Total structure area: 2,080
- Total interior livable area: 2,080 sqft
- Finished area above ground: 1,040
- Finished area below ground: 775
Property
Parking
- Total spaces: 2
- Parking features: Detached, Asphalt, Electric, Garage Door Opener, Heated Garage, Insulated Garage, Storage
- Garage spaces: 2
- Has uncovered spaces: Yes
Accessibility
- Accessibility features: None
Features
- Levels: One
- Stories: 1
- Patio & porch: Patio
- Fencing: Chain Link,Full,Wood
Lot
- Size: 0.30 Acres
- Dimensions: 132 x 99
- Features: Wooded
Details
- Additional structures: Storage Shed
- Foundation area: 1040
- Parcel number: 2002724440034
- Zoning description: Residential-Single Family
Construction
Type & style
- Home type: SingleFamily
- Property subtype: Single Family Residence
Materials
- Vinyl Siding, Block
- Roof: Age 8 Years or Less
Condition
- Age of Property: 60
- New construction: No
- Year built: 1965
Utilities & green energy
- Electric: Circuit Breakers, Power Company: Xcel Energy
- Gas: Natural Gas
- Sewer: City Sewer/Connected
- Water: City Water/Connected
Community & neighborhood
Location
- Region: Bloomington
- Subdivision: St Martins Waleswood Add
HOA & financial
HOA
- Has HOA: No
Price history
| Date | Event | Price |
|---|---|---|
| 7/3/2024 | Sold | $415,000+3.8%$200/sqft |
Source: | ||
| 5/23/2024 | Pending sale | $400,000$192/sqft |
Source: | ||
| 5/17/2024 | Listed for sale | $400,000+220%$192/sqft |
Source: | ||
| 11/5/1997 | Sold | $125,000$60/sqft |
Source: Public Record | ||
Public tax history
| Year | Property taxes | Tax assessment |
|---|---|---|
| 2025 | $4,774 +6.7% | $378,000 +0.1% |
| 2024 | $4,473 +3.8% | $377,800 +1% |
| 2023 | $4,307 +3.8% | $373,900 +1.2% |
Find assessor info on the county website
Neighborhood: 55431
Nearby schools
GreatSchools rating
- 4/10Westwood Elementary SchoolGrades: K-5Distance: 0.7 mi
- 5/10Oak Grove Middle SchoolGrades: 6-8Distance: 0.9 mi
- 3/10Kennedy Senior High SchoolGrades: 9-12Distance: 2.4 mi
Get a cash offer in 3 minutes
Find out how much your home could sell for in as little as 3 minutes with a no-obligation cash offer.
Estimated market value
$419,900
Get a cash offer in 3 minutes
Find out how much your home could sell for in as little as 3 minutes with a no-obligation cash offer.
Estimated market value
$419,900
