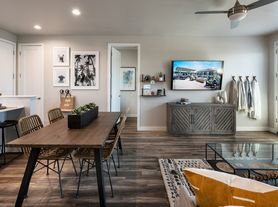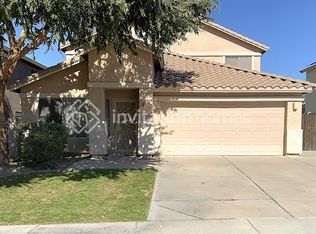Available now! Located in North Peoria's popular Tierra Del Rio neighborhood, this move-in ready home offers 4 bedrooms and 2.5 baths in 2391 SqFt. The floor plan includes a front living/dining room, separate family room open to the kitchen, and an upstairs loft. The kitchen has recessed lighting, maple cabinets in a cherry finish, granite countertops, stainless appliances including a gas range, a center island, and a large walk-in pantry. Sliding glass doors lead out to the covered patio and a large backyard with easy care desert landscaping and a storage shed. All bedrooms and the laundry room are upstairs. The primary bedroom has a private bath with dual vanities, separate tub and shower, and dual walk-in closets. Secondary bedrooms also have walk-in closets, and the upstairs bath has a dual sink vanity and tub/shower combo. Other features include a front security door, new interior paint throughout, recently cleaned tile/grout, a newer 2023 TRANE HVAC/gas furnace, a tankless gas water heater, 2023 water softener, a 2-car garage with epoxy floors, and leased solar panels providing utility savings.
House for rent
$2,450/mo
10822 W Saddlehorn Rd, Peoria, AZ 85383
4beds
2,391sqft
Price may not include required fees and charges.
Singlefamily
Available now
-- Pets
Central air, ceiling fan
In unit laundry
2 Parking spaces parking
Natural gas
What's special
- 169 days |
- -- |
- -- |
Travel times
Looking to buy when your lease ends?
Consider a first-time homebuyer savings account designed to grow your down payment with up to a 6% match & a competitive APY.
Facts & features
Interior
Bedrooms & bathrooms
- Bedrooms: 4
- Bathrooms: 3
- Full bathrooms: 3
Heating
- Natural Gas
Cooling
- Central Air, Ceiling Fan
Appliances
- Laundry: In Unit, Inside, Upper Level
Features
- Ceiling Fan(s), Double Vanity, Eat-in Kitchen, Full Bth Master Bdrm, Granite Counters, High Speed Internet, Kitchen Island, Separate Shwr & Tub, Storage, Upstairs
- Flooring: Carpet, Tile
Interior area
- Total interior livable area: 2,391 sqft
Property
Parking
- Total spaces: 2
- Parking features: Covered
- Details: Contact manager
Features
- Stories: 2
- Exterior features: Contact manager
Details
- Parcel number: 20117492
Construction
Type & style
- Home type: SingleFamily
- Property subtype: SingleFamily
Materials
- Roof: Tile
Condition
- Year built: 2011
Community & HOA
Location
- Region: Peoria
Financial & listing details
- Lease term: Contact For Details
Price history
| Date | Event | Price |
|---|---|---|
| 10/28/2025 | Sold | $415,000-7.7%$174/sqft |
Source: | ||
| 9/12/2025 | Price change | $449,500-0.8%$188/sqft |
Source: | ||
| 8/29/2025 | Price change | $453,000-0.2%$189/sqft |
Source: | ||
| 8/15/2025 | Price change | $454,000-0.2%$190/sqft |
Source: | ||
| 7/31/2025 | Price change | $455,000-0.4%$190/sqft |
Source: | ||

