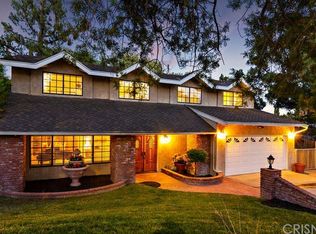Sold for $974,000 on 03/31/23
Listing Provided by:
Kunal Sethi DRE #01351160 818-770-3660,
Sync Brokerage, Inc.
Bought with: La Jolla Realty
$974,000
10823 Delco Ave, Chatsworth, CA 91311
4beds
2,243sqft
Single Family Residence
Built in 1969
0.28 Acres Lot
$1,079,700 Zestimate®
$434/sqft
$5,229 Estimated rent
Home value
$1,079,700
$1.03M - $1.13M
$5,229/mo
Zestimate® history
Loading...
Owner options
Explore your selling options
What's special
Well maintained, turnkey property located in a desirable Chatsworth/Porter Ranch neighborhood. This bright and airy 4 bedroom and 2.5 bath home features 2,243 square feet of living space and is located on a large 12,000 square foot lot. The home has outstanding curb appeal with a large driveway with ample parking for multiple vehicles along with an attached 2 car garage which leads directly to the kitchen. This property has a terrific concept that includes a spacious living room with a gas fireplace, a family room with a wet bar, separate dining room and an updated kitchen with stainless steel appliances, bay window and a breakfast nook. The kitchen features a sliding door which leads to the backyard and is perfect for entertaining guests. The owners have diligently maintained the property and have added copper plumbing, dual pane windows, sliding doors, plantation shutters, along with remodeling certain areas of the home. Recent updates include new exterior paint, dual zone HVAC, newer water heater, attic insulation, 220V in garage, ceiling fans in rooms, newer garage door, drip irrigation and sprinkler systems in front and back yards.
A well-kept front, side and back yard characterize the exterior of the home. The back yard is private with a side yard that can be used for a variety of purposes such as adding a pool or a deck. There is a covered patio that is ideal for entertaining Friends and Family or for outdoor dining. While exploring the possibilities of the external space, you will also uncover many fruit trees and a spacious shed for your storage needs. The home is located in a very desirable location and has lots of privacy. The home is close to the new Vineyard shopping center in Porter Ranch and is nearby to many grocery stores, parks, gyms, schools and other transportation systems. This home has everything you are looking for and is priced to sell!
Zillow last checked: 8 hours ago
Listing updated: April 01, 2023 at 04:33am
Listing Provided by:
Kunal Sethi DRE #01351160 818-770-3660,
Sync Brokerage, Inc.
Bought with:
Alexandr Schamonin, DRE #02012049
La Jolla Realty
Source: CRMLS,MLS#: SR22216721 Originating MLS: California Regional MLS
Originating MLS: California Regional MLS
Facts & features
Interior
Bedrooms & bathrooms
- Bedrooms: 4
- Bathrooms: 3
- Full bathrooms: 2
- 1/2 bathrooms: 1
- Main level bathrooms: 2
- Main level bedrooms: 4
Heating
- Central
Cooling
- Central Air, Dual
Appliances
- Included: Dishwasher, Gas Cooktop, Gas Range
- Laundry: Washer Hookup, Inside, Laundry Room
Features
- Breakfast Area, Ceiling Fan(s), Separate/Formal Dining Room, Granite Counters, All Bedrooms Up
- Windows: Double Pane Windows
- Has fireplace: Yes
- Fireplace features: Living Room
- Common walls with other units/homes: No Common Walls
Interior area
- Total interior livable area: 2,243 sqft
Property
Parking
- Total spaces: 6
- Parking features: Garage
- Attached garage spaces: 2
- Uncovered spaces: 4
Features
- Levels: Two
- Stories: 2
- Patio & porch: Patio
- Pool features: None
- Spa features: None
- Has view: Yes
- View description: Neighborhood, Valley
Lot
- Size: 0.28 Acres
- Features: 0-1 Unit/Acre, Drip Irrigation/Bubblers, Front Yard, Sprinklers In Rear, Sprinklers In Front, Lawn, Sprinkler System
Details
- Additional structures: Shed(s)
- Parcel number: 2707005004
- Zoning: LARA
- Special conditions: Standard
Construction
Type & style
- Home type: SingleFamily
- Architectural style: Mid-Century Modern
- Property subtype: Single Family Residence
Materials
- Copper Plumbing
- Roof: Tile
Condition
- Turnkey
- New construction: No
- Year built: 1969
Utilities & green energy
- Electric: 220 Volts in Garage
- Sewer: Public Sewer
- Water: Public
- Utilities for property: Electricity Connected, Natural Gas Connected, Sewer Connected, Water Connected
Community & neighborhood
Community
- Community features: Curbs, Street Lights, Suburban
Location
- Region: Chatsworth
Other
Other facts
- Listing terms: Cash to New Loan
- Road surface type: Maintained
Price history
| Date | Event | Price |
|---|---|---|
| 3/31/2023 | Sold | $974,000+0.5%$434/sqft |
Source: | ||
| 2/11/2023 | Contingent | $969,000$432/sqft |
Source: | ||
| 1/6/2023 | Price change | $969,000-3.1%$432/sqft |
Source: | ||
| 10/14/2022 | Listed for sale | $999,995+100%$446/sqft |
Source: | ||
| 12/2/2003 | Sold | $500,000$223/sqft |
Source: Public Record | ||
Public tax history
| Year | Property taxes | Tax assessment |
|---|---|---|
| 2025 | $12,556 +1.1% | $1,013,348 +2% |
| 2024 | $12,418 +44.2% | $993,480 +45.4% |
| 2023 | $8,610 +4.8% | $683,207 +2% |
Find assessor info on the county website
Neighborhood: Chatsworth
Nearby schools
GreatSchools rating
- 5/10Germain Academy For Academic AchievementGrades: K-5Distance: 0.5 mi
- 6/10Ernest Lawrence Middle SchoolGrades: 6-8Distance: 1.2 mi
- 6/10Chatsworth Charter High SchoolGrades: 9-12Distance: 1 mi
Get a cash offer in 3 minutes
Find out how much your home could sell for in as little as 3 minutes with a no-obligation cash offer.
Estimated market value
$1,079,700
Get a cash offer in 3 minutes
Find out how much your home could sell for in as little as 3 minutes with a no-obligation cash offer.
Estimated market value
$1,079,700
