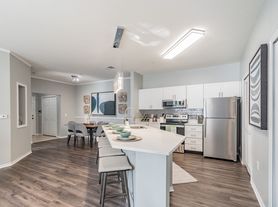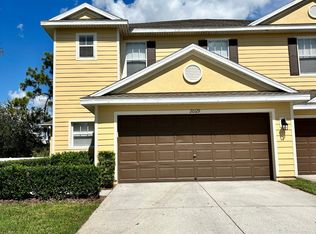North Facing home.
Available Oct 10th. Rent includes water.
Electric and Internet are not included.
One car garage.
School Bus available to Heritage Elementary
Whole house water softener.
Tiles on 1st Floor, Carpet on 2nd Floor.
2 Full baths on second floor, 1/2 bath on first floor.
Electric Cooking.
Screened Lanai.
Ceiling Fans in all rooms.
Zoned for Heritage Elementary and Benito Middle schools. Both Top Rated
Right on cross creek, beautiful walkways around. Close to Branchton Public Park with Kids play area, pickle ball courts and Dog park.
Opposite to Heritage Isles Golf Course. Publix and Gas stations 1 mile away.
Towns at Crosscreek is a newly built townhomes, very safe neighborhood , lot of kids.
Townhouse for rent. Townhome for rent.
Welcome home to this inviting two-story townhome, perfect for a family! The main floor of the 3 bedroom 2/1 bath unit features an open-concept layout, seamlessly connecting the kitchen, dining, and family room creating a perfect space for daily life and entertaining. Tile on the main floor and and carpet upstairs. Step outside to a large, covered patio, offering a wonderful extension of your living space for outdoor meals and relaxation. Upstairs, a spacious loft provides a versatile second living area, separating the three bedrooms for added privacy. Adjacent to the loft is the laundry room. The serene owner's suite is your personal retreat, complete with a private, full-sized bathroom and a generous walk-in closet. With a smart layout designed for modern family living, this home has everything you need.
1 year lease.
Townhouse for rent
Accepts Zillow applications
$2,200/mo
10823 Fowlers Bluff Ct, Tampa, FL 33647
3beds
1,775sqft
Price may not include required fees and charges.
Townhouse
Available Fri Oct 10 2025
Cats, small dogs OK
Central air
In unit laundry
Attached garage parking
Forced air
What's special
Screened lanaiSpacious loftPrivate full-sized bathroomOpen-concept layoutLaundry roomLarge covered patioGenerous walk-in closet
- 36 days
- on Zillow |
- -- |
- -- |
Travel times
Facts & features
Interior
Bedrooms & bathrooms
- Bedrooms: 3
- Bathrooms: 3
- Full bathrooms: 3
Heating
- Forced Air
Cooling
- Central Air
Appliances
- Included: Dishwasher, Dryer, Freezer, Microwave, Oven, Refrigerator, Washer
- Laundry: In Unit
Features
- Walk In Closet
- Flooring: Carpet, Tile
Interior area
- Total interior livable area: 1,775 sqft
Property
Parking
- Parking features: Attached
- Has attached garage: Yes
- Details: Contact manager
Features
- Exterior features: Heating system: Forced Air, Walk In Closet, Water included in rent
Details
- Parcel number: 202710D1J000000000320A
Construction
Type & style
- Home type: Townhouse
- Property subtype: Townhouse
Utilities & green energy
- Utilities for property: Water
Building
Management
- Pets allowed: Yes
Community & HOA
Location
- Region: Tampa
Financial & listing details
- Lease term: 1 Year
Price history
| Date | Event | Price |
|---|---|---|
| 9/25/2025 | Price change | $2,200-4.3%$1/sqft |
Source: Zillow Rentals | ||
| 8/30/2025 | Listed for rent | $2,300$1/sqft |
Source: Zillow Rentals | ||
| 12/23/2024 | Sold | $314,900-6%$177/sqft |
Source: | ||
| 12/16/2024 | Pending sale | $334,900-8.4%$189/sqft |
Source: | ||
| 12/12/2024 | Price change | $365,490+9.1%$206/sqft |
Source: | ||

