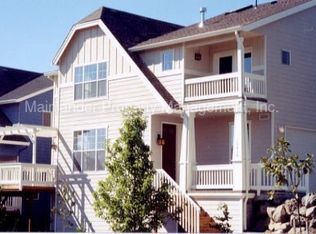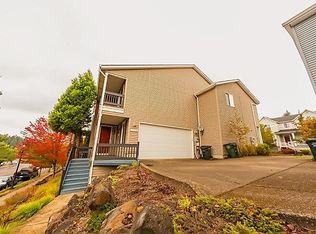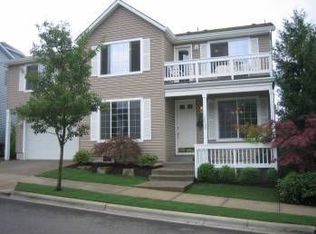Peterkort Village 2 Bedroom Home - Central to Sunset TC, US-26 and more! - Beautiful light and bright with new carpet, single-family attached home in Peterkort Village. The 'great room' floor plan features hardwood floors with craftsman trim throughout the main living area. Kitchen boasts slate countertops with all appliances. The eating area is adjacent to the kitchen with access to the front deck. Both bedrooms are located on the upper level. The master bedroom has two walk-in closets and access to the balcony. The master bathroom has a soaking tub, separate shower, dual vanity sinks, and skylight. The second bedroom is located just down the hall, along with a spacious loft, main bathroom and laundry room with washer and dryer. Ideally located close to Sunset TC, easy access to US-26, shopping, and restaurants. A-STAM01 Terms: 12 Months County: Washington Pet Policy: One pet 30 lbs and under is possible with screening, pet rent, additional deposit, proof of spay/neuter and owner approval. One pet maximum. Special Terms: No smoking on the premises. Proof of Renter's Insurance required prior to move in and maintained throughout the tenancy. Floor Care: Damp mop only. Felt pads to be used on furniture placed on hardwoods. Tenant responsible for weeding, edging, mowing & watering in dry months. Property is covered under a furnace filter replacement program. Tenant agrees to pay $10 monthly for the delivery of furnace filters unless notification is received within 2 days of an accepted application. Addenda: 7, 8, 15, 17, 19 Year Built: 2002 Heat: Gas Utilities Included in Rent: None Utilities Paid by Tenant: PGE, NWN, W/S, Trash Appliances: Dishwasher, Garbage Disposal, Gas Range, Microwave, Refrigerator, Washer, Dryer Amenities: Pantry (Closet pantry), Gas Fireplace in living room Garage: 2 car garage Vehicle Restrictions: Max 2 vehicles (no boats, trailers or RVs) SCHOOLS: Elementary School: West Tualatin View Middle School: Cedar Park High School: Sunset DIRECTIONS: Take 217-N, off at Barnes Rd. exit, slight left at SW Barnes Rd., right on Valeria View, left on SW Celeste Ln. to the property address. Information deemed reliable but not guaranteed. (RLNE2586689)
This property is off market, which means it's not currently listed for sale or rent on Zillow. This may be different from what's available on other websites or public sources.


