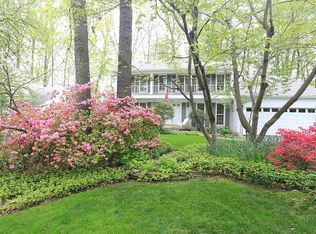Sold for $905,000 on 08/19/25
$905,000
10824 Burr Oak Way, Burke, VA 22015
5beds
3,160sqft
Single Family Residence
Built in 1978
5,600 Square Feet Lot
$907,500 Zestimate®
$286/sqft
$4,246 Estimated rent
Home value
$907,500
$853,000 - $962,000
$4,246/mo
Zestimate® history
Loading...
Owner options
Explore your selling options
What's special
Welcome to this meticulously maintained and beautifully updated 5-bedroom, 3.5-bath colonial nestled on a quiet, landscaped lot in the highly sought-after Burke Centre community. Surrounded by mature trees and scenic views, this home offers the perfect blend of privacy, charm, and convenience. Step inside to find gleaming hardwood floors, a spacious living room with a stylish brick fireplace, and large windows that fill the home with natural light. The remodeled gourmet kitchen features crisp white cabinetry, elegant quartz countertops, and stainless steel appliances—perfect for entertaining or everyday living. Upstairs, you'll find four generously sized bedrooms and two fully renovated bathrooms with modern finishes. The fully finished walk-out lower level includes a private in-law suite complete with a kitchenette, bedroom, full bath, separate washer/dryer, and flexible space for an office, home gym, or rec room. Enjoy the best of Burke living with access to miles of walking/biking trails, community centers, five pools (membership required), tennis & pickleball courts, tot lots, and more. Just minutes from top-rated schools, shopping, dining, and major commuter routes—this is a rare find in an established, amenity-rich neighborhood!
Zillow last checked: 8 hours ago
Listing updated: August 19, 2025 at 06:55pm
Listed by:
Jason Park 703-395-8087,
KW United
Bought with:
Joseph Carpel, 0225233848
eXp Realty LLC
Source: Bright MLS,MLS#: VAFX2248960
Facts & features
Interior
Bedrooms & bathrooms
- Bedrooms: 5
- Bathrooms: 4
- Full bathrooms: 3
- 1/2 bathrooms: 1
- Main level bathrooms: 1
Primary bedroom
- Level: Upper
- Area: 240 Square Feet
- Dimensions: 20 x 12
Bedroom 2
- Level: Upper
- Area: 120 Square Feet
- Dimensions: 12 x 10
Bedroom 3
- Level: Upper
- Area: 130 Square Feet
- Dimensions: 13 x 10
Bedroom 4
- Level: Upper
- Area: 130 Square Feet
- Dimensions: 13 x 10
Bedroom 5
- Level: Lower
- Area: 130 Square Feet
- Dimensions: 13 x 10
Primary bathroom
- Level: Upper
Bathroom 1
- Level: Lower
Den
- Level: Lower
- Area: 160 Square Feet
- Dimensions: 16 x 10
Dining room
- Level: Main
- Area: 143 Square Feet
- Dimensions: 13 x 11
Family room
- Level: Main
- Area: 252 Square Feet
- Dimensions: 18 x 14
Foyer
- Level: Main
- Area: 120 Square Feet
- Dimensions: 12 x 10
Other
- Level: Upper
Half bath
- Level: Main
Kitchen
- Level: Main
- Area: 209 Square Feet
- Dimensions: 19 x 11
Kitchen
- Level: Lower
- Area: 208 Square Feet
- Dimensions: 16 x 13
Living room
- Level: Main
- Area: 286 Square Feet
- Dimensions: 22 x 13
Recreation room
- Level: Lower
- Area: 325 Square Feet
- Dimensions: 25 x 13
Study
- Level: Main
- Area: 144 Square Feet
- Dimensions: 12 x 12
Heating
- Heat Pump, Electric
Cooling
- Central Air, Electric
Appliances
- Included: Microwave, Dryer, Washer, Dishwasher, Disposal, Refrigerator, Ice Maker, Oven/Range - Electric, Electric Water Heater
Features
- Windows: Window Treatments
- Basement: Full,Walk-Out Access
- Number of fireplaces: 1
- Fireplace features: Screen
Interior area
- Total structure area: 3,160
- Total interior livable area: 3,160 sqft
- Finished area above ground: 2,253
- Finished area below ground: 907
Property
Parking
- Total spaces: 2
- Parking features: Garage Faces Front, Garage Door Opener, Asphalt, Attached, Driveway
- Attached garage spaces: 2
- Has uncovered spaces: Yes
Accessibility
- Accessibility features: 2+ Access Exits
Features
- Levels: Three
- Stories: 3
- Pool features: Community
- Has view: Yes
- View description: Trees/Woods
Lot
- Size: 5,600 sqft
Details
- Additional structures: Above Grade, Below Grade
- Parcel number: 0771 07 0275
- Zoning: 370
- Special conditions: Standard
Construction
Type & style
- Home type: SingleFamily
- Architectural style: Colonial
- Property subtype: Single Family Residence
Materials
- Vinyl Siding
- Foundation: Concrete Perimeter
Condition
- New construction: No
- Year built: 1978
Utilities & green energy
- Sewer: Public Sewer
- Water: Public
Community & neighborhood
Location
- Region: Burke
- Subdivision: Burke Centre
HOA & financial
HOA
- Has HOA: Yes
- HOA fee: $289 quarterly
Other
Other facts
- Listing agreement: Exclusive Right To Sell
- Ownership: Fee Simple
Price history
| Date | Event | Price |
|---|---|---|
| 8/19/2025 | Sold | $905,000-1.1%$286/sqft |
Source: | ||
| 7/24/2025 | Contingent | $915,000$290/sqft |
Source: | ||
| 7/24/2025 | Listed for sale | $915,000$290/sqft |
Source: | ||
| 7/19/2025 | Contingent | $915,000$290/sqft |
Source: | ||
| 7/3/2025 | Price change | $915,000-1.6%$290/sqft |
Source: | ||
Public tax history
| Year | Property taxes | Tax assessment |
|---|---|---|
| 2025 | $10,170 +4.2% | $879,780 +4.5% |
| 2024 | $9,757 +6.4% | $842,230 +3.6% |
| 2023 | $9,174 +6.5% | $812,960 +7.9% |
Find assessor info on the county website
Neighborhood: 22015
Nearby schools
GreatSchools rating
- 7/10Fairview Elementary SchoolGrades: PK-6Distance: 0.4 mi
- 7/10Robinson SecondaryGrades: 7-12Distance: 2 mi
Schools provided by the listing agent
- Elementary: Fairview
- Middle: Robinson Secondary School
- High: Robinson Secondary School
- District: Fairfax County Public Schools
Source: Bright MLS. This data may not be complete. We recommend contacting the local school district to confirm school assignments for this home.
Get a cash offer in 3 minutes
Find out how much your home could sell for in as little as 3 minutes with a no-obligation cash offer.
Estimated market value
$907,500
Get a cash offer in 3 minutes
Find out how much your home could sell for in as little as 3 minutes with a no-obligation cash offer.
Estimated market value
$907,500
