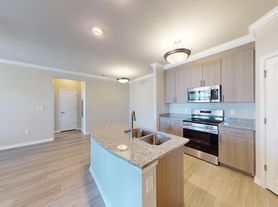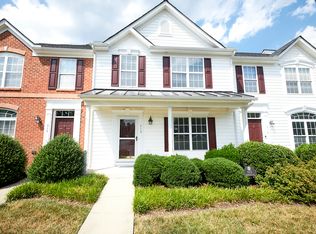FOR RENT - $2,950 / month - 4 bed / 2.5 bath townhome
Rivermill award-winning master-planned community
welcome to the hudson floor plan, where modern design meets functional living in glen allen's premier rivermill community. this 4-bedroom, 2.5-bath townhome offers nearly 2,500 sq ft of stylish space with high-end finishes and a flexible layout.
the main level showcases an open-concept family room, dining area, and gourmet kitchen with a massive island, granite countertops, gas range, walk-in pantry, and a custom vented hood perfect for home chefs and entertainers. oversized windows bring in abundant natural light, while the entry drop zone, half bath, and flex room (ideal office or 5th bedroom) add everyday convenience.
upstairs, retreat to a luxurious primary suite featuring a spa-inspired bath with double vanity, upgraded tile, oversized walk-in shower, and generous closet. two spacious bedrooms, a dual-sink full bath, laundry room, and a versatile loft (playroom, home gym, or office) complete the level.
Community highlights: clubhouse, pool, walking & biking trails, playgrounds, open green spaces, and river views. ideally located near i-95, i-295, shopping, dining, twin hickory library, and top-rated schools.
Don't miss this opportunity to rent a modern home in one of glen allen's most desirable neighborhoods. available now @ $2,950/month.
Owner Pays HOA and County taxes.
Tenants pay utilities Gas, Water and Electricity.
Community amenities: clubhouse, pool, walking & biking trails, playgrounds, open green spaces, and scenic river views.
location: easy access to i-95, i-295, short pump town center, twin hickory library, dining, shopping, and top-rated deep run schools.
Townhouse for rent
Accepts Zillow applications
$2,950/mo
10825 Porter Park Ln, Glen Allen, VA 23059
3beds
2,492sqft
Price may not include required fees and charges.
Townhouse
Available Wed Oct 15 2025
Cats, dogs OK
Central air
In unit laundry
Attached garage parking
Forced air
What's special
Versatile loftCustom vented hoodUpgraded tileOpen-concept family roomGranite countertopsWalk-in pantryGas range
- 32 days
- on Zillow |
- -- |
- -- |
Travel times
Facts & features
Interior
Bedrooms & bathrooms
- Bedrooms: 3
- Bathrooms: 3
- Full bathrooms: 2
- 1/2 bathrooms: 1
Heating
- Forced Air
Cooling
- Central Air
Appliances
- Included: Dryer, Washer
- Laundry: In Unit
Interior area
- Total interior livable area: 2,492 sqft
Property
Parking
- Parking features: Attached, Off Street
- Has attached garage: Yes
- Details: Contact manager
Features
- Exterior features: Electric Vehicle Charging Station, Electricity not included in rent, Gas not included in rent, Heating system: Forced Air, Water not included in rent
Details
- Parcel number: 7817720155
Construction
Type & style
- Home type: Townhouse
- Property subtype: Townhouse
Building
Management
- Pets allowed: Yes
Community & HOA
Community
- Features: Pool
HOA
- Amenities included: Pool
Location
- Region: Glen Allen
Financial & listing details
- Lease term: 1 Year
Price history
| Date | Event | Price |
|---|---|---|
| 9/3/2025 | Listed for rent | $2,950$1/sqft |
Source: Zillow Rentals | ||
| 7/30/2019 | Sold | $344,950$138/sqft |
Source: Public Record | ||

