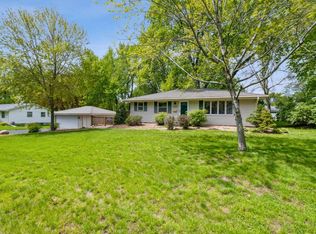Closed
$386,000
10826 Sheridan Ave S, Bloomington, MN 55431
3beds
2,080sqft
Single Family Residence
Built in 1966
0.27 Acres Lot
$385,000 Zestimate®
$186/sqft
$2,571 Estimated rent
Home value
$385,000
$354,000 - $416,000
$2,571/mo
Zestimate® history
Loading...
Owner options
Explore your selling options
What's special
Gorgeous and well-maintained rambler in desirable West Bloomington! This charming one-story home offers beautiful hardwood floors, three bedrooms on one level, and a spacious lower-level family room complete with a bar - perfect for entertaining. You'll love the abundant storage throughout and the heated and insulated attached garage, featuring a floor drain and a hoist ideal for car enthusiasts or DIY projects. New leaf guards on the gutters with transferrable warranty. Step outside to a generous deck overlooking the fenced backyard, perfect for relaxing, hosting, or gardening. Move in and enjoy as-is, or bring your design ideas and make it your own! Whether you're a first-time buyer or looking to downsize, this home offers the ideal blend of comfort, function, and location. Conveniently situated near multiple parks, shopping, dining, the airport, and more!
Zillow last checked: 8 hours ago
Listing updated: November 19, 2025 at 07:04am
Listed by:
Chris Fehring 952-292-3073,
eXp Realty
Bought with:
Katelyn Milbrandt
eXp Realty
Source: NorthstarMLS as distributed by MLS GRID,MLS#: 6773552
Facts & features
Interior
Bedrooms & bathrooms
- Bedrooms: 3
- Bathrooms: 2
- Full bathrooms: 1
- 3/4 bathrooms: 1
Bedroom 1
- Level: Main
- Area: 180 Square Feet
- Dimensions: 15x12
Bedroom 2
- Level: Main
- Area: 140 Square Feet
- Dimensions: 10x14
Bedroom 3
- Level: Main
- Area: 110 Square Feet
- Dimensions: 10x11
Dining room
- Level: Main
- Area: 96 Square Feet
- Dimensions: 8x12
Family room
- Level: Lower
- Area: 507 Square Feet
- Dimensions: 39x13
Kitchen
- Level: Main
- Area: 120 Square Feet
- Dimensions: 10x12
Laundry
- Level: Basement
- Area: 154 Square Feet
- Dimensions: 14x11
Living room
- Level: Main
- Area: 266 Square Feet
- Dimensions: 19x14
Storage
- Level: Lower
- Area: 240 Square Feet
- Dimensions: 20x12
Heating
- Forced Air
Cooling
- Central Air
Appliances
- Included: Dryer, Gas Water Heater, Range, Refrigerator, Washer
Features
- Basement: Block,Finished,Full,Partially Finished,Storage Space
- Has fireplace: No
Interior area
- Total structure area: 2,080
- Total interior livable area: 2,080 sqft
- Finished area above ground: 1,040
- Finished area below ground: 662
Property
Parking
- Total spaces: 2
- Parking features: Attached, Concrete, Floor Drain, Garage, Heated Garage, Insulated Garage
- Attached garage spaces: 2
- Details: Garage Dimensions (24x26)
Accessibility
- Accessibility features: None
Features
- Levels: One
- Stories: 1
- Patio & porch: Deck
- Pool features: None
- Fencing: Chain Link,Partial,Wood
Lot
- Size: 0.27 Acres
- Features: Many Trees
Details
- Foundation area: 1040
- Parcel number: 2002724440037
- Zoning description: Residential-Single Family
Construction
Type & style
- Home type: SingleFamily
- Property subtype: Single Family Residence
Materials
- Vinyl Siding, Block, Timber/Post & Beam
- Roof: Age Over 8 Years,Asphalt
Condition
- Age of Property: 59
- New construction: No
- Year built: 1966
Utilities & green energy
- Electric: 100 Amp Service
- Gas: Natural Gas
- Sewer: City Sewer/Connected
- Water: City Water/Connected
Community & neighborhood
Location
- Region: Bloomington
- Subdivision: St Martins Waleswood Add
HOA & financial
HOA
- Has HOA: No
Price history
| Date | Event | Price |
|---|---|---|
| 9/23/2025 | Sold | $386,000+2.9%$186/sqft |
Source: | ||
| 8/28/2025 | Pending sale | $375,000$180/sqft |
Source: | ||
| 8/15/2025 | Listed for sale | $375,000$180/sqft |
Source: | ||
Public tax history
| Year | Property taxes | Tax assessment |
|---|---|---|
| 2025 | $4,020 +6.5% | $324,900 +0.3% |
| 2024 | $3,775 +3.8% | $324,000 +1.2% |
| 2023 | $3,636 +4.2% | $320,100 +1.2% |
Find assessor info on the county website
Neighborhood: 55431
Nearby schools
GreatSchools rating
- 4/10Westwood Elementary SchoolGrades: K-5Distance: 0.7 mi
- 5/10Oak Grove Middle SchoolGrades: 6-8Distance: 0.9 mi
- 3/10Kennedy Senior High SchoolGrades: 9-12Distance: 2.4 mi
Get a cash offer in 3 minutes
Find out how much your home could sell for in as little as 3 minutes with a no-obligation cash offer.
Estimated market value
$385,000
Get a cash offer in 3 minutes
Find out how much your home could sell for in as little as 3 minutes with a no-obligation cash offer.
Estimated market value
$385,000
