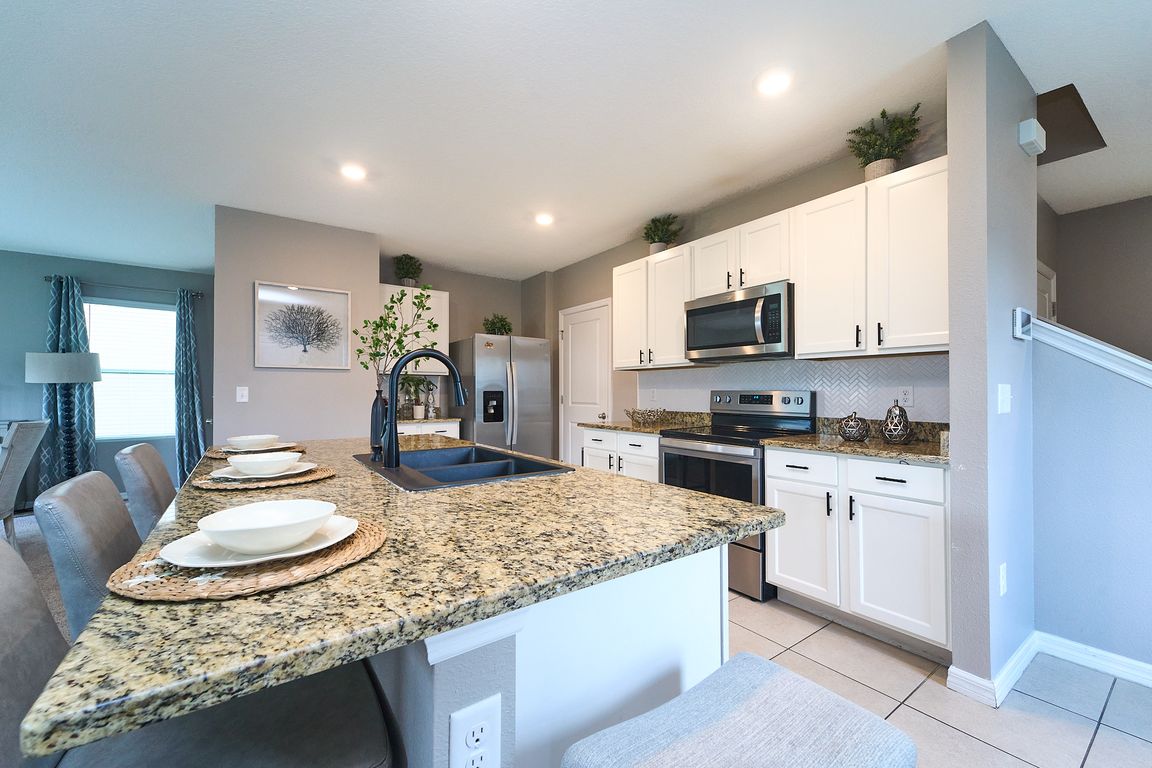
For salePrice increase: $1K (11/20)
$424,900
4beds
2,328sqft
10826 Trailing Vine Dr, Tampa, FL 33610
4beds
2,328sqft
Single family residence
Built in 2020
7,559 sqft
2 Attached garage spaces
$183 price/sqft
$85 monthly HOA fee
What's special
Granite countertopsBright open floor planLarge fully fenced backyardSpacious kitchenNatural lightStainless steel appliancesWalk-in pantry
Enjoy the benefits of no CDD fees, low monthly HOA fees, and a prime location with easy access to I-75, I-4, I-275, and the Crosstown Expressway. Welcome to Waverly Village – Your Florida Lifestyle Awaits! Discover the perfect blend of comfort, convenience, and style in this move-in ready two-story home located ...
- 183 days |
- 868 |
- 49 |
Source: Stellar MLS,MLS#: TB8388809 Originating MLS: Suncoast Tampa
Originating MLS: Suncoast Tampa
Travel times
Living Room
Kitchen
Primary Bedroom
Zillow last checked: 8 hours ago
Listing updated: November 20, 2025 at 10:29am
Listing Provided by:
Nathan Kalk 813-244-3264,
RE/MAX REALTY UNLIMITED 813-684-0016
Source: Stellar MLS,MLS#: TB8388809 Originating MLS: Suncoast Tampa
Originating MLS: Suncoast Tampa

Facts & features
Interior
Bedrooms & bathrooms
- Bedrooms: 4
- Bathrooms: 3
- Full bathrooms: 2
- 1/2 bathrooms: 1
Rooms
- Room types: Great Room
Primary bedroom
- Features: Ceiling Fan(s), Dual Sinks, En Suite Bathroom, Shower No Tub, Walk-In Closet(s)
- Level: Second
- Area: 182 Square Feet
- Dimensions: 14x13
Bedroom 2
- Features: Ceiling Fan(s), Built-in Closet
- Level: Second
- Area: 130 Square Feet
- Dimensions: 10x13
Bedroom 3
- Features: Ceiling Fan(s), Built-in Closet
- Level: Second
- Area: 130 Square Feet
- Dimensions: 10x13
Bedroom 4
- Features: Ceiling Fan(s), Built-in Closet
- Level: Second
- Area: 132 Square Feet
- Dimensions: 12x11
Great room
- Features: Ceiling Fan(s)
- Level: First
- Area: 420 Square Feet
- Dimensions: 28x15
Kitchen
- Features: Breakfast Bar, Granite Counters, Pantry
- Level: First
- Area: 150 Square Feet
- Dimensions: 15x10
Heating
- Central, Electric
Cooling
- Central Air
Appliances
- Included: Disposal, Dryer, Electric Water Heater, Microwave, Range, Refrigerator, Washer
- Laundry: Laundry Room, Upper Level, Washer Hookup, Electric Dryer Hookup
Features
- Ceiling Fan(s), Living Room/Dining Room Combo, Open Floorplan, Split Bedroom, Stone Counters, Thermostat, Walk-In Closet(s), PrimaryBedroom Upstairs
- Flooring: Carpet, Tile
- Doors: Sliding Doors
- Windows: Window Treatments
- Has fireplace: No
Interior area
- Total structure area: 2,856
- Total interior livable area: 2,328 sqft
Video & virtual tour
Property
Parking
- Total spaces: 2
- Parking features: Driveway, Garage Door Opener
- Attached garage spaces: 2
- Has uncovered spaces: Yes
Features
- Levels: Two
- Stories: 2
- Exterior features: Irrigation System, Sidewalk, Sprinkler Metered
- Fencing: Vinyl
Lot
- Size: 7,559 Square Feet
- Dimensions: 55 x 130
- Features: Corner Lot, Sidewalk
Details
- Additional structures: Gazebo
- Parcel number: U042920B8J00000000023.0
- Zoning: PUD
- Special conditions: None
Construction
Type & style
- Home type: SingleFamily
- Property subtype: Single Family Residence
Materials
- Block, Stucco
- Foundation: Slab
- Roof: Shingle
Condition
- New construction: No
- Year built: 2020
Utilities & green energy
- Sewer: Public Sewer
- Water: Public
- Utilities for property: Sprinkler Meter, Cable Available, Electricity Connected, Phone Available, Public, Sewer Connected, Street Lights, Water Connected
Community & HOA
Community
- Features: Deed Restrictions, Sidewalks
- Subdivision: WAVERLY VILLAGE
HOA
- Has HOA: Yes
- HOA fee: $85 monthly
- HOA name: Associa Gulfcoast
- HOA phone: 727-577-2200
- Pet fee: $0 monthly
Location
- Region: Tampa
Financial & listing details
- Price per square foot: $183/sqft
- Tax assessed value: $365,572
- Annual tax amount: $3,344
- Date on market: 5/23/2025
- Cumulative days on market: 183 days
- Listing terms: Cash,Conventional,Trade,FHA
- Ownership: Fee Simple
- Total actual rent: 0
- Electric utility on property: Yes
- Road surface type: Paved