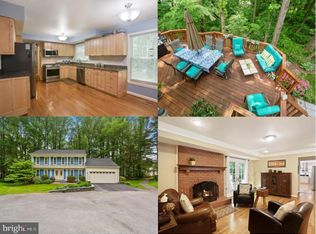Sold for $860,000 on 08/11/25
$860,000
10827 Burr Oak Way, Burke, VA 22015
4beds
2,515sqft
Single Family Residence
Built in 1978
5,600 Square Feet Lot
$862,300 Zestimate®
$342/sqft
$3,874 Estimated rent
Home value
$862,300
$811,000 - $923,000
$3,874/mo
Zestimate® history
Loading...
Owner options
Explore your selling options
What's special
Welcome to 10827 Burr Oak Way — A Charming Colonial in Burke Centre! Nestled on a private street in the heart of award-winning Burke Centre, this beautiful single-family colonial home offers space, style, and serenity. Step through elegant double entry doors into a spacious foyer, complete with a convenient half bath for guests. Freshly painted and featuring a newly re-stained deck, this home backs to mature woods for added privacy and peaceful views. Enjoy hardwood floors throughout the main and upper levels, including a cozy family room with a wood-burning fireplace—perfect for quiet evenings. The formal living and dining rooms are bright and inviting, ideal for entertaining. The kitchen is a chef’s dream, featuring stainless steel appliances, abundant cabinetry, and generous storage space. Updates include replaced windows, a new HVAC system in 2020, a hot water heater from 2017, and a roof installed in 2021—taking care of all the important things. The oversized mud/laundry room connects to a spacious two-car garage and a freshly re-asphalted driveway with parking for four additional cars. Downstairs, the finished basement offers a large rec room and ample storage options. Located within the highly rated Fairfax County School Pyramid (Fairview Elementary and Robinson Secondary), and just minutes from shopping, dining, parks, and more. Enjoy all that Burke Centre has to offer—community pools, tennis courts, scenic trails, and so much more! This home truly has it all—location, updates, and charm. Don’t miss it!"***Ask us about the VA assumable loan opportunity!!***
Zillow last checked: 8 hours ago
Listing updated: August 12, 2025 at 04:55am
Listed by:
Sahar Anwar 703-975-8463,
Redfin Corporation
Bought with:
Leslie Herrera
Keller Williams Capital Properties
Source: Bright MLS,MLS#: VAFX2247238
Facts & features
Interior
Bedrooms & bathrooms
- Bedrooms: 4
- Bathrooms: 3
- Full bathrooms: 2
- 1/2 bathrooms: 1
- Main level bathrooms: 1
Basement
- Area: 405
Heating
- Heat Pump, Electric
Cooling
- Central Air, Electric
Appliances
- Included: Dishwasher, Disposal, Dryer, Washer, Microwave, Cooktop, Refrigerator, Electric Water Heater
Features
- Family Room Off Kitchen, Dining Area, Primary Bath(s), Upgraded Countertops, Recessed Lighting, Floor Plan - Traditional, Ceiling Fan(s)
- Flooring: Carpet, Hardwood, Wood
- Basement: Finished
- Number of fireplaces: 1
- Fireplace features: Glass Doors
Interior area
- Total structure area: 2,515
- Total interior livable area: 2,515 sqft
- Finished area above ground: 2,110
- Finished area below ground: 405
Property
Parking
- Total spaces: 6
- Parking features: Garage Faces Front, Garage Door Opener, Asphalt, Driveway, Attached
- Attached garage spaces: 2
- Uncovered spaces: 4
Accessibility
- Accessibility features: None
Features
- Levels: Three
- Stories: 3
- Patio & porch: Deck
- Exterior features: Lighting, Sidewalks
- Pool features: Community
- Has view: Yes
- View description: Garden, Trees/Woods
Lot
- Size: 5,600 sqft
- Features: Cul-De-Sac, Backs to Trees, Premium, No Thru Street, Pipe Stem, Wooded
Details
- Additional structures: Above Grade, Below Grade
- Parcel number: 0773040190
- Zoning: 370
- Special conditions: Standard
Construction
Type & style
- Home type: SingleFamily
- Architectural style: Colonial
- Property subtype: Single Family Residence
Materials
- Vinyl Siding
- Foundation: Other
Condition
- New construction: No
- Year built: 1978
Details
- Builder model: BUCKINGHAM A
- Builder name: PULTE
Utilities & green energy
- Sewer: Public Sewer
- Water: Public
Community & neighborhood
Location
- Region: Burke
- Subdivision: Burke Centre
HOA & financial
HOA
- Has HOA: Yes
- HOA fee: $169 quarterly
- Amenities included: Basketball Court, Bike Trail, Common Grounds, Community Center, Jogging Path, Other, Pool Mem Avail, Pool, Recreation Facilities, Tennis Court(s), Tot Lots/Playground
- Services included: Common Area Maintenance, Management, Insurance, Pool(s), Road Maintenance, Snow Removal, Trash
Other
Other facts
- Listing agreement: Exclusive Right To Sell
- Ownership: Fee Simple
- Road surface type: Paved
Price history
| Date | Event | Price |
|---|---|---|
| 8/11/2025 | Sold | $860,000+0%$342/sqft |
Source: | ||
| 6/13/2025 | Contingent | $859,900$342/sqft |
Source: | ||
| 6/11/2025 | Price change | $859,900-0.6%$342/sqft |
Source: | ||
| 5/29/2025 | Price change | $865,000-1.1%$344/sqft |
Source: | ||
| 5/2/2025 | Price change | $875,000-5.4%$348/sqft |
Source: | ||
Public tax history
| Year | Property taxes | Tax assessment |
|---|---|---|
| 2025 | $9,741 +4.2% | $842,650 +4.5% |
| 2024 | $9,345 +1.5% | $806,650 -1.1% |
| 2023 | $9,205 +8% | $815,710 +9.4% |
Find assessor info on the county website
Neighborhood: 22015
Nearby schools
GreatSchools rating
- 7/10Fairview Elementary SchoolGrades: PK-6Distance: 0.5 mi
- 7/10Robinson SecondaryGrades: 7-12Distance: 2 mi
Schools provided by the listing agent
- Elementary: Fairview
- Middle: Robinson Secondary School
- High: Robinson Secondary School
- District: Fairfax County Public Schools
Source: Bright MLS. This data may not be complete. We recommend contacting the local school district to confirm school assignments for this home.
Get a cash offer in 3 minutes
Find out how much your home could sell for in as little as 3 minutes with a no-obligation cash offer.
Estimated market value
$862,300
Get a cash offer in 3 minutes
Find out how much your home could sell for in as little as 3 minutes with a no-obligation cash offer.
Estimated market value
$862,300
