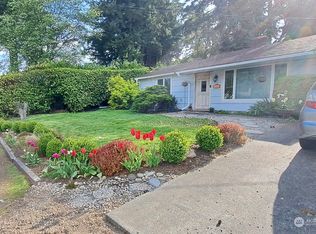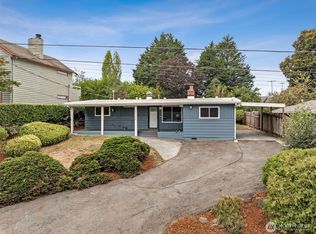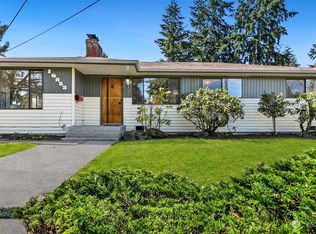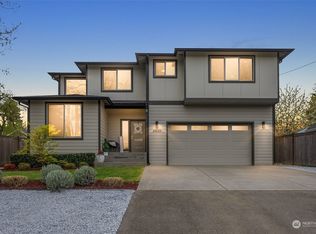Spacious and charming home with a large back yard and easy access to neighborhood attractions and schools. The attractive street presence is complemented by an interior with original details and thoughtful updates. A formal entry leads to the living room with hardwood floors and fireplace, dining area and updated kitchen. Four bedrooms between the main and upper floor, plus an office upstairs, perfect for a work-from-home setup. The lower level has flex space ready for your media room, workout area or just about any hobby. Tons of storage and space to use creatively! Gardeners will love the sunny back yard with raised beds. This is a great chance to put your stamp on an already-updated home.
This property is off market, which means it's not currently listed for sale or rent on Zillow. This may be different from what's available on other websites or public sources.




