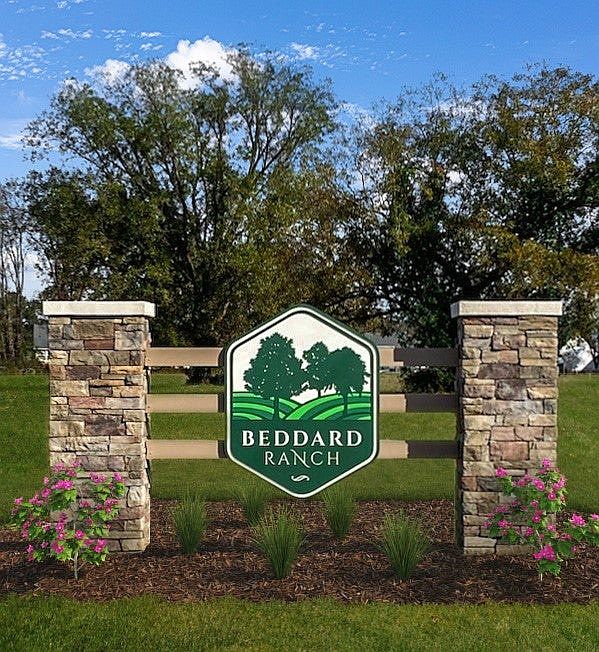Brunswick Plan SS Fridge, 2in Blinds & $7500 CC with Participating Lender. Features include 3BR/2.5BA w/ Side load Dbl Car Garage, corner lot, and covered rear porch. Open concept kitchen to family room design. Kitchen with Granite counters, Gas Range, Stainless Appliances & pantry. The Fml Dining room & large family room on the first floor, with 3 additional bedrooms, and a home office with closet on the second floor.
Contact listing agent for current incentives.
New construction
Special offer
$415,000
1083 Appaloosa Trail, Grimesland, NC 27837
3beds
2,355sqft
Single Family Residence
Built in 2024
0.7 Acres Lot
$414,200 Zestimate®
$176/sqft
$28/mo HOA
What's special
Home office with closetGranite countersCorner lotGas rangeStainless appliancesLarge family roomCovered rear porch
- 266 days |
- 532 |
- 29 |
Zillow last checked: 7 hours ago
Listing updated: October 12, 2025 at 03:32pm
Listed by:
HOMER TYRE 252-758-4663,
TYRE REALTY GROUP INC.
Source: Hive MLS,MLS#: 100483047 Originating MLS: Coastal Plains Association of Realtors
Originating MLS: Coastal Plains Association of Realtors
Travel times
Schedule tour
Facts & features
Interior
Bedrooms & bathrooms
- Bedrooms: 3
- Bathrooms: 3
- Full bathrooms: 2
- 1/2 bathrooms: 1
Rooms
- Room types: Dining Room
Primary bedroom
- Level: Non Primary Living Area
Dining room
- Features: Formal
Heating
- Electric, Heat Pump
Cooling
- Central Air
Appliances
- Included: Gas Oven, Built-In Microwave, Dishwasher
- Laundry: Dryer Hookup, Washer Hookup, Laundry Room
Features
- Walk-in Closet(s), Tray Ceiling(s), High Ceilings, Entrance Foyer, Ceiling Fan(s), Pantry, Gas Log, Walk-In Closet(s)
- Flooring: LVT/LVP, Carpet, Tile
- Doors: Thermal Doors
- Windows: Thermal Windows
- Basement: None
- Attic: Access Only
- Has fireplace: Yes
- Fireplace features: Gas Log
Interior area
- Total structure area: 2,355
- Total interior livable area: 2,355 sqft
Video & virtual tour
Property
Parking
- Total spaces: 2
- Parking features: Paved
Features
- Levels: Two
- Stories: 2
- Patio & porch: Covered
- Exterior features: Thermal Doors
- Fencing: None
Lot
- Size: 0.7 Acres
- Dimensions: 0.70 acres
- Features: Corner Lot
Details
- Parcel number: 88508
- Zoning: N/A
- Special conditions: Standard
Construction
Type & style
- Home type: SingleFamily
- Property subtype: Single Family Residence
Materials
- Stone, Vinyl Siding
- Foundation: Slab
- Roof: Architectural Shingle
Condition
- New construction: Yes
- Year built: 2024
Details
- Builder name: Caviness & Cates
Utilities & green energy
- Sewer: Septic Tank
- Water: Public
- Utilities for property: Natural Gas Connected, Water Available
Community & HOA
Community
- Security: Security System, Smoke Detector(s)
- Subdivision: Beddard Ranch
HOA
- Has HOA: Yes
- Amenities included: Maintenance Common Areas, Management
- HOA fee: $340 annually
- HOA name: Russell Prop Man
- HOA phone: 252-329-7368
Location
- Region: Grimesland
Financial & listing details
- Price per square foot: $176/sqft
- Tax assessed value: $53,000
- Annual tax amount: $372
- Date on market: 1/29/2025
- Cumulative days on market: 266 days
- Listing agreement: Exclusive Right To Sell
- Listing terms: Cash,Conventional,FHA,VA Loan
- Road surface type: Paved
About the community
Park
Welcome to Beddard Ranch-a charming 41-home community in Grimesland, NC, where spacious living meets small-town charm! With homesites averaging half an acre or more, you'll have plenty of room to spread out while still being just 15 minutes from the shopping, dining, and entertainment of Uptown Greenville. Enjoy the quality craftsmanship and peace of mind that comes with the Caviness & Cates 1-2-10 year in-house warranty. Don't miss out; limited opportunities available. Check out our available homes and builder incentives and connect with our New Home Specialists today!
No Closing Costs on Select Quick Move-In Homes!
*No closing costs on select inventory homes with closing dates on or before 11/30/25 with use of builder's preferred lender. Conditions Apply.Source: Caviness & Cates

