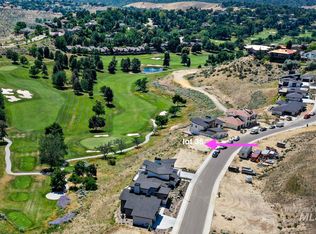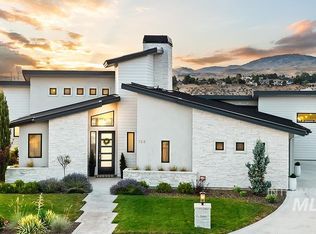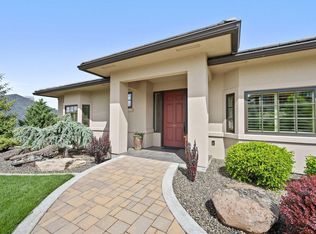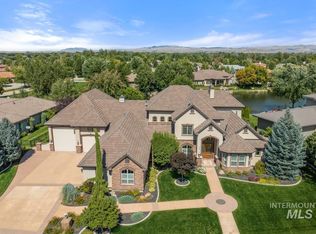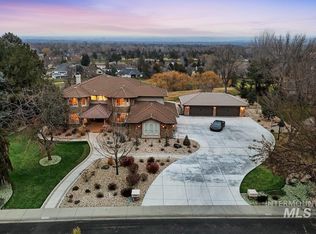Framed by the rolling contours of the Boise Foothills and inspired by the terraced villas of the Mediterranean, this hillside estate sits poised above the 4th fairway of Crane Creek Golf Course. Designed in collaboration with Glancey Rockwell, the residence blends classical architecture with modern refinement. A triple-column portico anchors the entry, while sweeping archways and hand-forged ironwork orchestrate dramatic sightlines throughout. Herringbone oak floors flow beneath exposed ceiling beams, as gallery-like spaces celebrate light and form. Barrel-vaulted ceilings, custom walnut cabinetry, and cement-cast fireplaces reflect old-world inspired artisan craftsmanship. A calm, neutral palette and considered finishes- honed marble tile, hand-blown pendants, and bronze fixtures guide the eye from room to room. The upper-level sleeping quarters culminate in a serene primary suite opening to a private, radiant patio with unobstructed foothill views. Beyond the interiors, the grounds unfold in manicured terraces and layered landscaping that cascade down the hillside. An alfresco kitchen and sun-warmed veranda extend the outdoor living space for unhurried afternoons and panoramic vistas. Artfully composed interiors and tailored grounds create a retreat of rare distinction: timeless, distinguished, and truly extraordinary.
Active
$3,295,000
1083 E Chardie Rd, Boise, ID 83702
3beds
4baths
4,361sqft
Est.:
Single Family Residence
Built in 2024
0.5 Acres Lot
$3,139,200 Zestimate®
$756/sqft
$78/mo HOA
What's special
Cement-cast fireplacesHoned marble tileBronze fixturesSweeping archwaysHand-forged ironworkCustom walnut cabinetryHand-blown pendants
- 28 days |
- 3,111 |
- 74 |
Zillow last checked: 8 hours ago
Listing updated: January 10, 2026 at 10:03pm
Listed by:
Lisa Kohl 208-209-3597,
Keller Williams Realty Boise
Source: IMLS,MLS#: 98971198
Tour with a local agent
Facts & features
Interior
Bedrooms & bathrooms
- Bedrooms: 3
- Bathrooms: 4
Primary bedroom
- Level: Upper
- Area: 420
- Dimensions: 30 x 14
Bedroom 2
- Level: Upper
- Area: 156
- Dimensions: 12 x 13
Bedroom 3
- Level: Upper
- Area: 216
- Dimensions: 12 x 18
Dining room
- Area: 182
- Dimensions: 14 x 13
Kitchen
- Level: Main
Living room
- Level: Main
- Area: 380
- Dimensions: 19 x 20
Office
- Level: Main
- Area: 180
- Dimensions: 12 x 15
Heating
- Forced Air, Natural Gas
Cooling
- Central Air
Appliances
- Included: Gas Water Heater, ENERGY STAR Qualified Water Heater, Tankless Water Heater, Recirculating Pump Water Heater, Dishwasher, Disposal, Double Oven, Microwave, Oven/Range Freestanding, Refrigerator, Dryer, Water Softener Owned, Gas Oven, Gas Range
Features
- Bath-Master, Den/Office, Formal Dining, Great Room, Two Master Bedrooms, Double Vanity, Walk-In Closet(s), Breakfast Bar, Pantry, Kitchen Island, Quartz Counters, Number of Baths Upper Level: 3, Bonus Room Size: 20x18, Bonus Room Level: Upper
- Flooring: Tile, Carpet, Engineered Wood Floors, Marble
- Windows: Skylight(s)
- Has basement: No
- Has fireplace: Yes
- Fireplace features: Three or More, Gas, Insert
Interior area
- Total structure area: 4,361
- Total interior livable area: 4,361 sqft
- Finished area above ground: 4,361
- Finished area below ground: 0
Video & virtual tour
Property
Parking
- Total spaces: 3
- Parking features: Attached, Tandem
- Attached garage spaces: 3
Features
- Levels: Two
- Patio & porch: Covered Patio/Deck
- Has view: Yes
Lot
- Size: 0.5 Acres
- Features: 10000 SF - .49 AC, On Golf Course, Sidewalks, Views, Auto Sprinkler System, Full Sprinkler System
Details
- Parcel number: R3616360400
Construction
Type & style
- Home type: SingleFamily
- Property subtype: Single Family Residence
Materials
- Stucco, Circ./Cond - Crawl Space
- Foundation: Crawl Space
- Roof: Tile
Condition
- Year built: 2024
Utilities & green energy
- Water: Public
- Utilities for property: Sewer Connected, Broadband Internet
Community & HOA
Community
- Subdivision: Highlands Cove
HOA
- Has HOA: Yes
- HOA fee: $235 quarterly
Location
- Region: Boise
Financial & listing details
- Price per square foot: $756/sqft
- Tax assessed value: $1,716,400
- Annual tax amount: $10,414
- Date on market: 1/8/2026
- Listing terms: Cash,Conventional
- Ownership: Fee Simple
Estimated market value
$3,139,200
$2.98M - $3.30M
$7,330/mo
Price history
Price history
Price history is unavailable.
Public tax history
Public tax history
| Year | Property taxes | Tax assessment |
|---|---|---|
| 2025 | $10,415 +84.4% | $1,716,400 +34.9% |
| 2024 | $5,646 +13.5% | $1,272,700 +115.2% |
| 2023 | $4,975 +3.9% | $591,300 +3% |
Find assessor info on the county website
BuyAbility℠ payment
Est. payment
$15,189/mo
Principal & interest
$12777
Property taxes
$1181
Other costs
$1231
Climate risks
Neighborhood: Highlands
Nearby schools
GreatSchools rating
- 9/10Highlands Elementary SchoolGrades: PK-6Distance: 0.9 mi
- 8/10North Junior High SchoolGrades: 7-9Distance: 2.2 mi
- 8/10Boise Senior High SchoolGrades: 9-12Distance: 2.4 mi
Schools provided by the listing agent
- Elementary: Highlands
- Middle: North Jr
- High: Boise
- District: Boise School District #1
Source: IMLS. This data may not be complete. We recommend contacting the local school district to confirm school assignments for this home.
- Loading
- Loading
