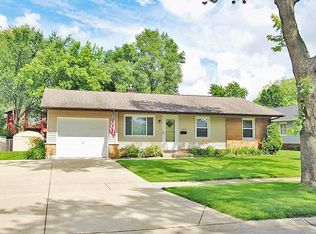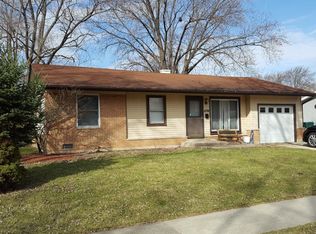Closed
$373,650
1083 Hickory Ln, Elk Grove Village, IL 60007
3beds
1,851sqft
Single Family Residence
Built in 1965
7,560 Square Feet Lot
$391,000 Zestimate®
$202/sqft
$2,972 Estimated rent
Home value
$391,000
$352,000 - $438,000
$2,972/mo
Zestimate® history
Loading...
Owner options
Explore your selling options
What's special
Charming and wonderfully maintained 3 bedroom, 1 1/2 bath RANCH home in desirable Elk Grove Village. This bright and inviting home is larger than many in the neighborhood. It features a spacious family room addition with a cozy fireplace, ample windows, and space for dining - perfect for relaxing or entertaining. The backyard is a peaceful retreat, complete with paver patio, a new shed, and is almost fully fenced. While this move-in ready home boasts good bones and a functional layout, it's ready for your personal touch to update. The generously sized walk-in closet/pantry space offers potential to expand the bathroom layout for added convenience and luxury. This home and is conveyed as-is. Don't miss the chance to turn this gem into your dream home! Photos coming soon.
Zillow last checked: 8 hours ago
Listing updated: January 23, 2025 at 07:13pm
Listing courtesy of:
Dena Fischer 630-881-1583,
Weichert, Realtors - Homes by Presto
Bought with:
Joanne Rancich, CNC,CSC,SRES
Weichert, Realtors - Homes by Presto
Source: MRED as distributed by MLS GRID,MLS#: 12207798
Facts & features
Interior
Bedrooms & bathrooms
- Bedrooms: 3
- Bathrooms: 2
- Full bathrooms: 1
- 1/2 bathrooms: 1
Primary bedroom
- Features: Flooring (Carpet), Bathroom (Half)
- Level: Main
- Area: 143 Square Feet
- Dimensions: 13X11
Bedroom 2
- Features: Flooring (Carpet)
- Level: Main
- Area: 130 Square Feet
- Dimensions: 13X10
Bedroom 3
- Features: Flooring (Carpet)
- Level: Main
- Area: 100 Square Feet
- Dimensions: 10X10
Family room
- Features: Flooring (Carpet)
- Level: Main
- Area: 513 Square Feet
- Dimensions: 27X19
Kitchen
- Features: Kitchen (Eating Area-Table Space, Pantry-Closet), Flooring (Vinyl)
- Level: Main
- Area: 187 Square Feet
- Dimensions: 17X11
Laundry
- Features: Flooring (Vinyl)
- Level: Main
- Area: 30 Square Feet
- Dimensions: 6X5
Living room
- Features: Flooring (Carpet)
- Level: Main
- Area: 221 Square Feet
- Dimensions: 17X13
Walk in closet
- Features: Flooring (Vinyl)
- Level: Main
- Area: 100 Square Feet
- Dimensions: 20X5
Heating
- Natural Gas
Cooling
- Central Air
Appliances
- Included: Range, Dishwasher, Refrigerator, Washer, Dryer, Electric Oven
- Laundry: Main Level, In Kitchen
Features
- Walk-In Closet(s)
- Windows: Drapes
- Basement: Crawl Space
- Attic: Pull Down Stair
- Number of fireplaces: 1
- Fireplace features: Gas Starter, Family Room
Interior area
- Total structure area: 0
- Total interior livable area: 1,851 sqft
Property
Parking
- Total spaces: 1
- Parking features: Concrete, Garage Door Opener, On Site, Garage Owned, Attached, Garage
- Attached garage spaces: 1
- Has uncovered spaces: Yes
Accessibility
- Accessibility features: No Disability Access
Features
- Stories: 1
- Patio & porch: Patio
Lot
- Size: 7,560 sqft
- Dimensions: 108 X 70
Details
- Additional structures: Shed(s)
- Parcel number: 08332200160000
- Special conditions: None
Construction
Type & style
- Home type: SingleFamily
- Architectural style: Ranch
- Property subtype: Single Family Residence
Materials
- Brick
Condition
- New construction: No
- Year built: 1965
Utilities & green energy
- Sewer: Public Sewer
- Water: Lake Michigan
Community & neighborhood
Community
- Community features: Curbs, Sidewalks, Street Lights, Street Paved
Location
- Region: Elk Grove Village
HOA & financial
HOA
- Services included: None
Other
Other facts
- Listing terms: Cash
- Ownership: Fee Simple
Price history
| Date | Event | Price |
|---|---|---|
| 1/23/2025 | Sold | $373,650+1%$202/sqft |
Source: | ||
| 1/8/2025 | Contingent | $369,900$200/sqft |
Source: | ||
| 1/2/2025 | Listed for sale | $369,900$200/sqft |
Source: | ||
Public tax history
| Year | Property taxes | Tax assessment |
|---|---|---|
| 2023 | $5,736 +4.8% | $28,557 |
| 2022 | $5,473 +26.2% | $28,557 +32.1% |
| 2021 | $4,337 +1.2% | $21,618 |
Find assessor info on the county website
Neighborhood: 60007
Nearby schools
GreatSchools rating
- 8/10Clearmont Elementary SchoolGrades: K-5Distance: 0.1 mi
- 6/10Grove Jr High SchoolGrades: 6-8Distance: 0.5 mi
- 9/10Elk Grove High SchoolGrades: 9-12Distance: 0.9 mi
Schools provided by the listing agent
- Elementary: Clearmont Elementary School
- Middle: Grove Junior High School
- High: Elk Grove High School
- District: 59
Source: MRED as distributed by MLS GRID. This data may not be complete. We recommend contacting the local school district to confirm school assignments for this home.

Get pre-qualified for a loan
At Zillow Home Loans, we can pre-qualify you in as little as 5 minutes with no impact to your credit score.An equal housing lender. NMLS #10287.
Sell for more on Zillow
Get a free Zillow Showcase℠ listing and you could sell for .
$391,000
2% more+ $7,820
With Zillow Showcase(estimated)
$398,820
