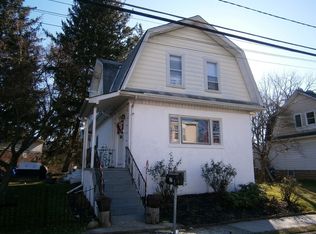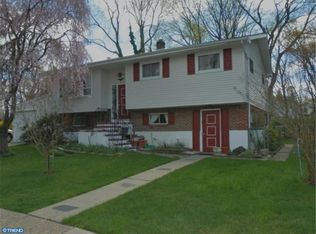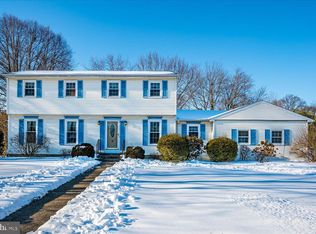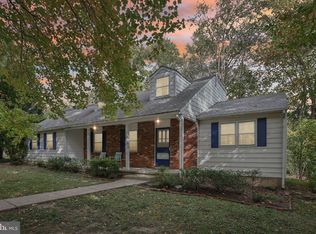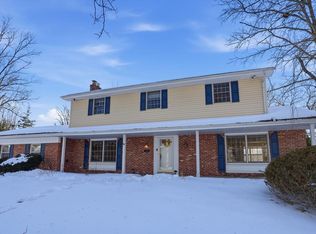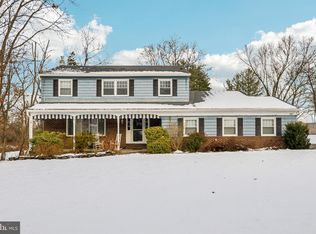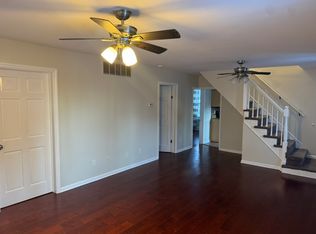Don’t miss this rare opportunity to own a spacious, character-filled home in a prime location with zoning for home business use! Situated on nearly 0.80 acres, this well-maintained 3/4-bedroom, 2.5-bath colonial offers over 3,100 square feet of flexible living and working space. The home features a spacious foyer, formal living and dining rooms, a cozy family room, a large eat-in kitchen with ample cabinetry, and a peaceful sunroom. Upstairs, you’ll find three generously sized bedrooms and a finished third floor perfect for a studio, guest suite, or additional office. The interior has been freshly painted and includes new carpet, crown molding, built-in shelves, and hardwood flooring. Key highlights: Zoned for Home Business Use – ideal for professional office, studio, or boutique services Prime location with high visibility – minutes from downtown Princeton, Rider University, TCNJ, Route 1, and NJ Transit Sunroom, screened porch, and expansive backyard – great for entertaining or relaxing Modern comforts: gas heat, central air (in newer addition), and ample off-street parking Basement and detached garage offer additional storage/flexibility Whether you’re looking for a unique live/work setup, a place to grow your business, or a timeless home with potential, 1083 Lawrence Rd delivers. Schedule your tour today! Conveniently located near train stations, Notre Dame High School, Lawrenceville Prep, parks, and downtown Princeton. Zoned R-2B, this property allows for potential uses such as a home office, bed and breakfast, or in-law suite (buyer to verify). Schedule your showing today—the possibilities are endless!
Under contract
Price cut: $15K (12/5)
$620,000
1083 Lawrence Rd, Lawrence Township, NJ 08648
3beds
3,114sqft
Est.:
Single Family Residence
Built in 1923
0.8 Acres Lot
$-- Zestimate®
$199/sqft
$-- HOA
What's special
Large eat-in kitchenDetached garageExpansive backyardPeaceful sunroomCentral airFinished third floorGas heat
- 97 days |
- 851 |
- 18 |
Zillow last checked: 8 hours ago
Listing updated: January 16, 2026 at 05:19am
Listed by:
Miklos Foltiny 609-987-8889,
Keller Williams Real Estate - Princeton
Source: Bright MLS,MLS#: NJME2069192
Facts & features
Interior
Bedrooms & bathrooms
- Bedrooms: 3
- Bathrooms: 3
- Full bathrooms: 2
- 1/2 bathrooms: 1
- Main level bathrooms: 2
- Main level bedrooms: 1
Rooms
- Room types: Living Room, Dining Room, Primary Bedroom, Bedroom 2, Bedroom 3, Kitchen, Family Room, Den, Basement, Breakfast Room, Sun/Florida Room, In-Law/auPair/Suite, Laundry, Office, Bathroom 1, Attic
Primary bedroom
- Features: Ceiling Fan(s), Flooring - HardWood
- Level: Upper
- Area: 195 Square Feet
- Dimensions: 13 X 15
Bedroom 2
- Features: Flooring - HardWood
- Level: Upper
- Area: 120 Square Feet
- Dimensions: 10 X 12
Bedroom 3
- Level: Upper
- Area: 132 Square Feet
- Dimensions: 11 X 12
Bathroom 1
- Features: Bathroom - Stall Shower
- Level: Main
Other
- Features: Attic - Finished, Attic - Walk-Up
- Level: Upper
- Area: 252 Square Feet
- Dimensions: 12 X 21
Other
- Features: Attic - Non-Use
- Level: Upper
- Area: 126 Square Feet
- Dimensions: 9 X 14
Basement
- Features: Basement - Unfinished
- Level: Lower
Breakfast room
- Features: Breakfast Nook
- Level: Main
- Area: 112 Square Feet
- Dimensions: 8 X 14
Den
- Features: Ceiling Fan(s), Crown Molding
- Level: Main
- Area: 132 Square Feet
- Dimensions: 11 X 12
Dining room
- Features: Chair Rail
- Level: Main
- Area: 234 Square Feet
- Dimensions: 13 X 18
Family room
- Features: Built-in Features
- Level: Main
- Area: 238 Square Feet
- Dimensions: 14 X 17
Other
- Features: Ceiling Fan(s), Crown Molding
- Level: Main
- Area: 253 Square Feet
- Dimensions: 11 X 23
Kitchen
- Features: Breakfast Nook
- Level: Main
- Area: 77 Square Feet
- Dimensions: 7 X 11
Laundry
- Level: Main
Living room
- Features: Fireplace - Other, Built-in Features
- Level: Main
- Area: 170 Square Feet
- Dimensions: 10 X 17
Office
- Features: Ceiling Fan(s), Crown Molding
- Level: Main
- Area: 240 Square Feet
- Dimensions: 12 X 20
Other
- Level: Main
Heating
- Radiator, Natural Gas
Cooling
- Central Air, Window Unit(s), Electric
Appliances
- Included: Gas Water Heater
- Laundry: Laundry Room
Features
- Plaster Walls, Dry Wall
- Flooring: Carpet, Hardwood
- Basement: Walk-Out Access,Other,Full
- Has fireplace: No
Interior area
- Total structure area: 3,114
- Total interior livable area: 3,114 sqft
- Finished area above ground: 3,114
- Finished area below ground: 0
Property
Parking
- Parking features: Asphalt, Driveway
- Has uncovered spaces: Yes
Accessibility
- Accessibility features: None
Features
- Levels: Three
- Stories: 3
- Patio & porch: Deck
- Pool features: None
Lot
- Size: 0.8 Acres
- Dimensions: 100.00 x 348.00
Details
- Additional structures: Above Grade, Below Grade
- Parcel number: 070130100002
- Zoning: R-2B
- Zoning description: Zoned R-2B
- Special conditions: Standard
Construction
Type & style
- Home type: SingleFamily
- Architectural style: Colonial
- Property subtype: Single Family Residence
Materials
- Frame
- Foundation: Crawl Space, Stone
- Roof: Asphalt,Shingle
Condition
- Average
- New construction: No
- Year built: 1923
- Major remodel year: 1985
Utilities & green energy
- Sewer: Public Sewer
- Water: Public
- Utilities for property: Natural Gas Available
Community & HOA
Community
- Subdivision: None Available
HOA
- Has HOA: No
Location
- Region: Lawrence Township
- Municipality: LAWRENCE TWP
Financial & listing details
- Price per square foot: $199/sqft
- Tax assessed value: $353,900
- Annual tax amount: $10,963
- Date on market: 11/1/2025
- Listing agreement: Exclusive Right To Sell
- Listing terms: Cash,Conventional
- Inclusions: Dishwasher, Electric Range, Refrigerator, Sheds (as-is), Fireplace (as-is), Dryer / Washer Negotiable.
- Exclusions: Personal Items
- Ownership: Fee Simple
Estimated market value
Not available
Estimated sales range
Not available
Not available
Price history
Price history
| Date | Event | Price |
|---|---|---|
| 1/16/2026 | Contingent | $620,000$199/sqft |
Source: | ||
| 12/5/2025 | Price change | $620,000-2.4%$199/sqft |
Source: | ||
| 11/4/2025 | Price change | $635,000-3.4%$204/sqft |
Source: | ||
| 11/1/2025 | Listed for sale | $657,500$211/sqft |
Source: | ||
| 11/1/2025 | Listing removed | $657,500$211/sqft |
Source: | ||
Public tax history
Public tax history
| Year | Property taxes | Tax assessment |
|---|---|---|
| 2025 | $10,964 | $353,900 |
| 2024 | $10,964 +3.9% | $353,900 |
| 2023 | $10,550 +1.3% | $353,900 |
Find assessor info on the county website
BuyAbility℠ payment
Est. payment
$4,230/mo
Principal & interest
$2959
Property taxes
$1054
Home insurance
$217
Climate risks
Neighborhood: 08648
Nearby schools
GreatSchools rating
- 5/10Eldridge Park SchoolGrades: K-3Distance: 0.1 mi
- 8/10Lawrence Middle SchoolGrades: 7-8Distance: 0.5 mi
- 7/10Lawrence High SchoolGrades: 9-12Distance: 0.6 mi
Schools provided by the listing agent
- High: Lawrence H.s.
- District: Lawrence Township Public Schools
Source: Bright MLS. This data may not be complete. We recommend contacting the local school district to confirm school assignments for this home.
Open to renting?
Browse rentals near this home.- Loading
