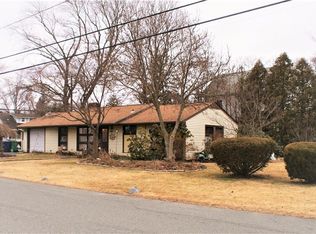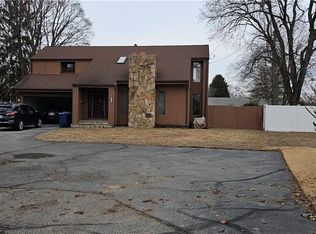This beautifully updated colonial features a farmers porch that spans the front of the home. It's situated in Warwick's very desired Greenwood area which is close to shopping, the highway, Warwick Mall, TF Green airport, commuter train and much more! The first floor includes an open concept living and dining room area that leads to the kitchen which has marble countertops with French country style cabinets. This floor also includes a full bathroom and a spacious 1st-floor bedroom. The second floor has 4 more bedrooms with one of them being the master bedroom. The master bedroom has its own ensuite bathroom and walk-in closet. This floor also includes a 2nd-floor laundry room and the 3rd bathroom for the home. This colonial home was substantially renovated in 2010. The updates included the electrical, plumbing, high-velocity forced air heating and cooling system, exterior water line, and exterior sewer line. In 2017, a new exterior gas line was also updated. The semi-circle driveway makes for easy access in and out of Main Ave. The owner is the listing agent. Priced to sell!
This property is off market, which means it's not currently listed for sale or rent on Zillow. This may be different from what's available on other websites or public sources.


