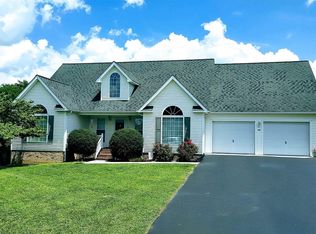Sold for $249,900 on 01/12/24
$249,900
1083 Pheasant Ln, Pulaski, VA 24301
3beds
1,260sqft
Detached
Built in 1999
0.42 Acres Lot
$278,300 Zestimate®
$198/sqft
$1,768 Estimated rent
Home value
$278,300
$264,000 - $292,000
$1,768/mo
Zestimate® history
Loading...
Owner options
Explore your selling options
What's special
Single level living makes life easier for you....whether moving furniture, groceries, laundry, or loved ones - doing it on 1 level makes things more manageable. Charming ranch eliminates the stairs creating versatility & comfortable style of living where you are sure to appreciate new carpet, remodeled kitchen, gas fireplace, gleaming hardwd flrs, high ceilings & loads of natural light. Vaulted living rm, able to accommodate lots of furniture options, flows into eat-in kitchen making it easy for entertaining. Sliding door leads to great deck for alfresco dining! Sparkling granite counters, complimentary backsplash, abundant cabinetry & appliance package make this remodeled kitchen a chef's dream! 3 generously sized bedrooms including primary with WI closet & private bath. Full basement ready to turn into exactly what best matches your needs. Mature trees add privacy while enjoying your backyard, plus fenced area in front perfect for fido. Convenient cul-de-sac location.
Zillow last checked: 8 hours ago
Listing updated: January 12, 2024 at 05:33pm
Listed by:
Donna Travis 540-616-7516,
Long & Foster - Blacksburg,
Dawn Myers 540-239-7772,
Long & Foster - Blacksburg
Bought with:
Darin Greear, 225086131
Long & Foster - Blacksburg
Source: New River Valley AOR,MLS#: 419777
Facts & features
Interior
Bedrooms & bathrooms
- Bedrooms: 3
- Bathrooms: 2
- Full bathrooms: 2
- Main level bathrooms: 2
- Main level bedrooms: 3
Basement
- Area: 1260
Heating
- Natural Gas
Cooling
- Gas
Appliances
- Included: Dishwasher, Dryer/Gas, Microwave, Electric Range, Refrigerator, Washer, Gas Water Heater
- Laundry: Main Level
Features
- Ceiling Fan(s), CeramicTile Bath(s), Upgrd/Gourmet Ktchn, Vaulted Ceiling(s), Walk-In Closet(s), Master Downstairs
- Flooring: Carpet, Ceramic Tile, Hardwood, Vinyl
- Doors: French Doors
- Windows: Bay/Bow Windows, Insulated Windows
- Basement: Full
- Attic: Access Only
- Has fireplace: Yes
- Fireplace features: Gas Logs/Ventless, Living Room
Interior area
- Total structure area: 0
- Total interior livable area: 1,260 sqft
- Finished area above ground: 1,260
- Finished area below ground: 0
Property
Parking
- Total spaces: 2
- Parking features: Double Attached, Blacktop Driveway
- Attached garage spaces: 2
- Has uncovered spaces: Yes
Features
- Levels: One
- Stories: 1
- Patio & porch: Deck, Porch, Deck: 12x18 Treated Wood, Porch: 10x6 Concrete
- Exterior features: Other - See Remarks
- Fencing: Fenced
Lot
- Size: 0.42 Acres
- Features: Cul-De-Sac
Details
- Parcel number: 06304300000006
- Zoning description: Residential 1
Construction
Type & style
- Home type: SingleFamily
- Architectural style: Ranch
- Property subtype: Detached
Materials
- Vinyl Siding
- Roof: Shingle
Condition
- Very Good
- Year built: 1999
Utilities & green energy
- Electric: Circuit Breakers
- Sewer: Public Sewer
- Water: Public
Community & neighborhood
Location
- Region: Pulaski
- Subdivision: Peppers Ferry Meadow
HOA & financial
HOA
- Has HOA: No
Price history
| Date | Event | Price |
|---|---|---|
| 1/12/2024 | Sold | $249,900$198/sqft |
Source: | ||
| 12/12/2023 | Pending sale | $249,900$198/sqft |
Source: | ||
| 12/11/2023 | Listed for sale | $249,900+41.6%$198/sqft |
Source: | ||
| 9/29/2017 | Sold | $176,500-4.5%$140/sqft |
Source: Public Record | ||
| 8/15/2017 | Listed for sale | $184,900$147/sqft |
Source: CENTURY 21 Home Town Realty #329359 | ||
Public tax history
| Year | Property taxes | Tax assessment |
|---|---|---|
| 2025 | $1,249 | $168,800 |
| 2024 | $1,249 | $168,800 |
| 2023 | $1,249 | $168,800 |
Find assessor info on the county website
Neighborhood: 24301
Nearby schools
GreatSchools rating
- 6/10Critzer Elementary SchoolGrades: PK-5Distance: 0.7 mi
- 4/10Pulaski County Middle SchoolGrades: 6-8Distance: 2.3 mi
- 6/10Pulaski County Sr. High SchoolGrades: 9-12Distance: 2.7 mi
Schools provided by the listing agent
- Elementary: Critzer
- Middle: Pulaski County Middle School
- High: Pulaski County
- District: Pulaski County
Source: New River Valley AOR. This data may not be complete. We recommend contacting the local school district to confirm school assignments for this home.

Get pre-qualified for a loan
At Zillow Home Loans, we can pre-qualify you in as little as 5 minutes with no impact to your credit score.An equal housing lender. NMLS #10287.
