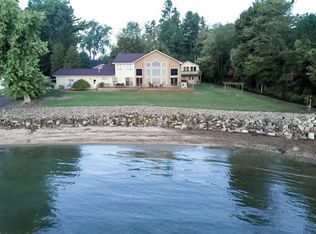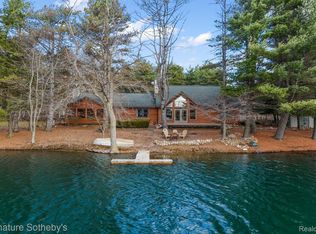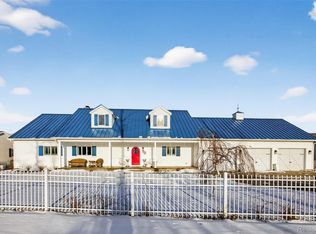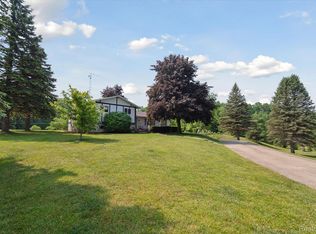Set along the scenic shores of Lake Huron, this stunning five-bedroom, three-bathroom home is a true waterfront haven. Designed with an open floor plan and anchored by soaring 20-foot windows, every inch of the home was made to showcase exceptional lake views making it a perfect spot to watch freighters and sailboats glide by.
Step inside to find a spacious layout ideal for both everyday living and entertaining. The main level features warm natural light and sweeping views, while the kitchen opens directly into the living and dining areas, making it easy to stay connected with guests. The primary bedroom suite is generously sized and offers a peaceful retreat at the end of the day.
Outside, a private guest house provides added space for family, visitors or potential rental income. The lower level of the guest home includes a bar and area for pool table or additional entertainment space. Bonus storage/ workshop space for all lawn equipment. Large hot tub overlooking the beautiful Lake Huron views. Heated 3.5-car garage keeps vehicles and gear ready year-round. With substantial water frontage and nearby Harbor Beach Marina, it’s easy to spend your days on the water and your evenings enjoying the quiet lapping of waves.
Located just minutes from local parks like the Bathing Park in Harbor Beach, this property combines serene living with convenient outdoor amenities. Whether you’re lounging with a book, enjoying sunsets, or finding new excuses to buy “just one more kayak,” this Lake Huron home offers the perfect setting.
If waking up to lake breezes and ending the day with panoramic views speaks to you—this might just be the address of your dreams.
For sale
$949,900
1083 S Lakeshore Rd, Harbor Beach, MI 48441
5beds
3,200sqft
Est.:
Single Family Residence
Built in 1996
0.67 Acres Lot
$903,700 Zestimate®
$297/sqft
$-- HOA
What's special
- 220 days |
- 1,272 |
- 47 |
Zillow last checked: 8 hours ago
Listing updated: December 30, 2025 at 05:38am
Listed by:
Samantha Longo 810-813-2212,
RE/MAX Edge 810-653-5020
Source: Realcomp II,MLS#: 20251012744
Tour with a local agent
Facts & features
Interior
Bedrooms & bathrooms
- Bedrooms: 5
- Bathrooms: 3
- Full bathrooms: 2
- 1/2 bathrooms: 1
Primary bedroom
- Level: Entry
- Area: 306
- Dimensions: 18 X 17
Bedroom
- Level: Entry
- Area: 108
- Dimensions: 9 X 12
Bedroom
- Level: Second
- Area: 169
- Dimensions: 13 X 13
Bedroom
- Level: Second
- Area: 210
- Dimensions: 14 X 15
Bedroom
- Level: Second
- Area: 182
- Dimensions: 14 X 13
Primary bathroom
- Level: Entry
- Area: 56
- Dimensions: 7 X 8
Other
- Level: Second
- Area: 72
- Dimensions: 9 X 8
Other
- Level: Entry
- Area: 30
- Dimensions: 5 X 6
Other
- Level: Entry
- Area: 63
- Dimensions: 7 X 9
Dining room
- Level: Entry
- Area: 170
- Dimensions: 17 X 10
Kitchen
- Level: Entry
- Area: 192
- Dimensions: 16 X 12
Laundry
- Level: Entry
- Area: 195
- Dimensions: 15 X 13
Living room
- Level: Entry
- Area: 360
- Dimensions: 20 X 18
Loft
- Level: Second
- Area: 400
- Dimensions: 20 X 20
Heating
- Forced Air, Natural Gas
Cooling
- Ceiling Fans, Central Air
Appliances
- Included: Dishwasher, Disposal, Dryer, Free Standing Gas Oven, Free Standing Refrigerator, Microwave, Stainless Steel Appliances, Washer, Water Purifier Owned
Features
- Programmable Thermostat, Sound System, Spa Hottub
- Has basement: No
- Has fireplace: No
Interior area
- Total interior livable area: 3,200 sqft
- Finished area above ground: 3,200
Property
Parking
- Total spaces: 3.5
- Parking features: Threeand Half Car Garage, Attached, Direct Access, Electricityin Garage, Heated Garage, Garage Door Opener, Side Entrance
- Attached garage spaces: 3.5
Features
- Levels: Two
- Stories: 2
- Entry location: GroundLevelwSteps
- Exterior features: Balcony, Spa Hottub
- Pool features: None
- On waterfront: Yes
- Waterfront features: Direct Water Frontage, Lake Front, Private Water Frontage
- Body of water: Lake Huron
Lot
- Size: 0.67 Acres
- Dimensions: 166 x 179 x 243 x 162
- Features: Dead End Street, Easement, Water View
Details
- Additional structures: Other
- Parcel number: 2211801960
- Special conditions: Short Sale No,Standard
Construction
Type & style
- Home type: SingleFamily
- Architectural style: Other
- Property subtype: Single Family Residence
Materials
- Vinyl Siding
- Foundation: Block, Crawl Space, Drainage System
- Roof: Asphalt
Condition
- New construction: No
- Year built: 1996
- Major remodel year: 2025
Utilities & green energy
- Sewer: Septic Tank
- Water: Public
Community & HOA
HOA
- Has HOA: No
Location
- Region: Harbor Beach
Financial & listing details
- Price per square foot: $297/sqft
- Tax assessed value: $191,035
- Annual tax amount: $5,123
- Date on market: 6/28/2025
- Cumulative days on market: 220 days
- Listing agreement: Exclusive Right To Sell
- Listing terms: Cash,Conventional,Va Loan
- Exclusions: Exclusion(s) Do Not Exist
Estimated market value
$903,700
$859,000 - $949,000
$2,761/mo
Price history
Price history
| Date | Event | Price |
|---|---|---|
| 9/13/2025 | Price change | $949,900-4.5%$297/sqft |
Source: | ||
| 6/29/2025 | Listed for sale | $995,000+19.9%$311/sqft |
Source: | ||
| 6/21/2024 | Sold | $830,000-5.4%$259/sqft |
Source: | ||
| 5/24/2024 | Pending sale | $877,000$274/sqft |
Source: | ||
| 3/26/2024 | Listed for sale | $877,000-1.5%$274/sqft |
Source: | ||
Public tax history
Public tax history
Tax history is unavailable.BuyAbility℠ payment
Est. payment
$5,818/mo
Principal & interest
$4504
Property taxes
$982
Home insurance
$332
Climate risks
Neighborhood: 48441
Nearby schools
GreatSchools rating
- 4/10Harbor Beach Elementary SchoolGrades: K-5Distance: 1.5 mi
- 6/10Harbor Beach Middle SchoolGrades: 6-8Distance: 1.5 mi
- 6/10Harbor Beach Community High SchoolGrades: 9-12Distance: 1.5 mi
- Loading
- Loading




