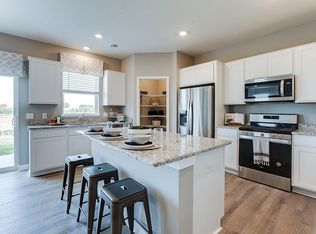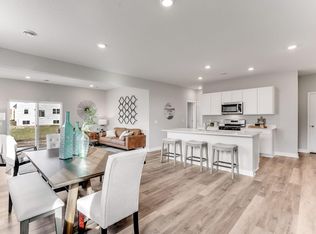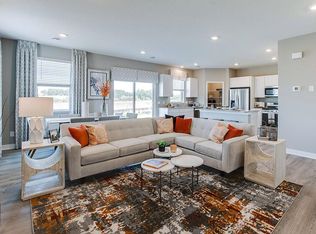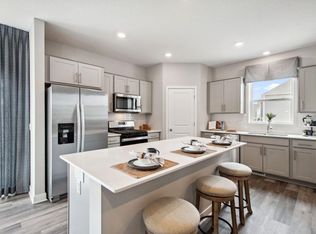*This is a Model Home and is NOT for sale*
Introducing another new construction opportunity from D.R. Horton, America’s Builder. Introducing The Elm from DR Horton at Bridle Creek in Jordan! Smart and thoroughly designed, this gorgeous 2-story layout features an open main level including a stunning kitchen, w/ white cabinets, cozy family room, plus a dining. Fifth bedroom with 3/4 bath on the main floor. Upstairs is equally impressive, as the level features four bedrooms, a pair of bathrooms, laundry and loft space. Smart Home Technology. Enjoy neighborhood park with basketball court, tot lot, gazebo, & community pool. Come see this fantastic location in Jordan just 1.5 miles from Jordan HS and only about 2.5 miles from HWY 169! Restaurants and shopping are just minutes away! There are miles of hiking, biking, equestrian, & snowmobile trails to explore at nearby Minnesota Valley State Recreational Area.
Active
$475,620
1083 Shoreview Dr, Jordan, MN 55352
5beds
2,449sqft
Est.:
Single Family Residence
Built in 2024
6,098.4 Square Feet Lot
$-- Zestimate®
$194/sqft
$56/mo HOA
What's special
Tot lotCozy family roomFour bedroomsWhite cabinetsCommunity poolStunning kitchenPair of bathrooms
- 205 days |
- 91 |
- 2 |
Zillow last checked: 8 hours ago
Listing updated: December 13, 2025 at 03:10pm
Listed by:
Carly Butler 815-997-7231,
D.R. Horton, Inc.,
Lindsey Lau 612-396-0565
Source: NorthstarMLS as distributed by MLS GRID,MLS#: 6729352
Tour with a local agent
Facts & features
Interior
Bedrooms & bathrooms
- Bedrooms: 5
- Bathrooms: 3
- Full bathrooms: 1
- 3/4 bathrooms: 2
Bedroom
- Level: Upper
- Area: 273 Square Feet
- Dimensions: 21 x 13
Bedroom 2
- Level: Upper
- Area: 154 Square Feet
- Dimensions: 14x11
Bedroom 3
- Level: Upper
- Area: 132 Square Feet
- Dimensions: 12x11
Bedroom 4
- Level: Upper
- Area: 132 Square Feet
- Dimensions: 12x11
Bedroom 5
- Level: Main
- Area: 121 Square Feet
- Dimensions: 11X11
Dining room
- Level: Main
- Area: 117 Square Feet
- Dimensions: 13 x 9
Family room
- Level: Main
- Area: 165 Square Feet
- Dimensions: 15 x 11
Foyer
- Level: Main
- Area: 95 Square Feet
- Dimensions: 19x5
Kitchen
- Level: Main
- Area: 90 Square Feet
- Dimensions: 10 x 9
Laundry
- Level: Upper
- Area: 49 Square Feet
- Dimensions: 7x7
Loft
- Level: Upper
- Area: 216 Square Feet
- Dimensions: 18x12
Walk in closet
- Level: Upper
- Area: 70 Square Feet
- Dimensions: 10x7
Walk in closet
- Level: Upper
- Area: 30 Square Feet
- Dimensions: 6x5
Heating
- Forced Air
Cooling
- Central Air
Appliances
- Included: Air-To-Air Exchanger, Dishwasher, Disposal, Humidifier, Microwave, Range, Stainless Steel Appliance(s), Tankless Water Heater
Features
- Basement: None
- Number of fireplaces: 1
- Fireplace features: Family Room
Interior area
- Total structure area: 2,449
- Total interior livable area: 2,449 sqft
- Finished area above ground: 2,449
- Finished area below ground: 0
Property
Parking
- Total spaces: 2
- Parking features: Attached, Asphalt
- Attached garage spaces: 2
- Details: Garage Dimensions (22X21), Garage Door Height (7), Garage Door Width (16)
Accessibility
- Accessibility features: None
Features
- Levels: Two
- Stories: 2
- Has private pool: Yes
- Pool features: In Ground, Shared
Lot
- Size: 6,098.4 Square Feet
- Dimensions: 193 x 57 x 199 x 62
- Features: Sod Included in Price
Details
- Foundation area: 1019
- Parcel number: TBD
- Zoning description: Residential-Single Family
Construction
Type & style
- Home type: SingleFamily
- Property subtype: Single Family Residence
Materials
- Roof: Age 8 Years or Less,Asphalt
Condition
- New construction: Yes
- Year built: 2024
Details
- Builder name: D.R. HORTON
Utilities & green energy
- Electric: 200+ Amp Service
- Gas: Natural Gas
- Sewer: City Sewer/Connected
- Water: City Water/Connected
- Utilities for property: Underground Utilities
Community & HOA
Community
- Subdivision: Bridle Creek
HOA
- Has HOA: Yes
- Services included: Other, Professional Mgmt, Recreation Facility, Shared Amenities
- HOA fee: $675 annually
- HOA name: Sharper Management
- HOA phone: 952-224-4777
Location
- Region: Jordan
Financial & listing details
- Price per square foot: $194/sqft
- Tax assessed value: $70,600
- Annual tax amount: $180
- Date on market: 5/30/2025
- Date available: 09/30/2024
- Road surface type: Paved
Estimated market value
Not available
Estimated sales range
Not available
Not available
Price history
Price history
| Date | Event | Price |
|---|---|---|
| 5/30/2025 | Listed for sale | $475,620$194/sqft |
Source: | ||
| 5/30/2025 | Listing removed | $475,620$194/sqft |
Source: | ||
| 3/19/2025 | Price change | $475,620-4%$194/sqft |
Source: | ||
| 3/8/2025 | Price change | $495,620+3%$202/sqft |
Source: | ||
| 2/3/2025 | Price change | $481,000+1.3%$196/sqft |
Source: | ||
Public tax history
Public tax history
| Year | Property taxes | Tax assessment |
|---|---|---|
| 2024 | $1,098 +99.6% | $70,600 +2.9% |
| 2023 | $550 +11.8% | $68,600 +95.4% |
| 2022 | $492 -0.8% | $35,100 +30% |
Find assessor info on the county website
BuyAbility℠ payment
Est. payment
$2,930/mo
Principal & interest
$2320
Property taxes
$388
Other costs
$222
Climate risks
Neighborhood: 55352
Nearby schools
GreatSchools rating
- 7/10Jordan Elementary SchoolGrades: PK-4Distance: 0.8 mi
- 7/10Jordan High SchoolGrades: 8-12Distance: 0.9 mi
- 8/10Jordan Middle SchoolGrades: 5-8Distance: 1 mi
- Loading
- Loading




