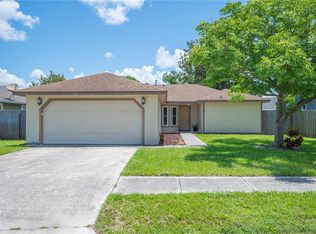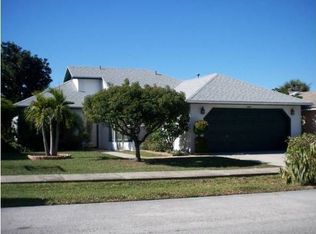Sold for $225,000 on 03/07/25
$225,000
1083 Sunshine Way SW, Winter Haven, FL 33880
2beds
1,191sqft
Single Family Residence
Built in 1985
5,497 Square Feet Lot
$223,000 Zestimate®
$189/sqft
$1,578 Estimated rent
Home value
$223,000
$203,000 - $245,000
$1,578/mo
Zestimate® history
Loading...
Owner options
Explore your selling options
What's special
Your Perfect Home Awaits! NO HOA! NO CDDs! MOTIVATED SELLERS - ALREADY MOVED OUT! This charming gem has just been appraised at $240K, and with a NEW 2024 A/C and a NEW 3-year-old ROOF! it’s ready to welcome you home with no worries! - - - Location, Location, Location! Situated on a spacious corner lot, this property boasts a double driveway and a front screened-in entryway for added security and comfort. Inside, you'll find a bright and airy interior with high ceilings and loads of natural light that gives the home a warm, inviting feel while helping reduce electricity bills. - - - The open-concept family room and dining area with high ceilings create an expansive space for entertaining or relaxing, overlooking the mature, landscaped backyard. The huge screened-in porch is perfect for large gatherings or intimate evenings, providing an ideal setting to enjoy the Florida sunshine in comfort. - - - The bedrooms are generously sized with big windows that let in plenty of natural light, making them feel even more spacious. Plus, the oversized, 2-car garage comes with a workshop area and tool closet, offering plenty of space for hobbies, projects, or additional storage. - - - This location is unbeatable! Just minutes away from schools, parks, pet and bike trails, plus an abundance of dining, shopping, and entertainment options. Not to mention, you’ll be close to Florida's famous theme parks, including Disney, Universal Studios, Legoland, and Busch Gardens. - - - This is your chance to STOP RENTING and finally OWN YOUR OWN HOME! Don't miss out on this fantastic opportunity – schedule your showing today and make 1038 Sunshine Way your new address! - - - A Winter Haven treasure awaits you – get it before it’s gone!
Zillow last checked: 8 hours ago
Listing updated: March 12, 2025 at 12:03pm
Listing Provided by:
Dawn Flagg 512-525-4045,
KLINE REAL ESTATE SERVICES 863-287-0204
Bought with:
Ronna Eldridge, 3526975
KELLER WILLIAMS REALTY AT THE LAKES
Source: Stellar MLS,MLS#: B4901780 Originating MLS: Bartow
Originating MLS: Bartow

Facts & features
Interior
Bedrooms & bathrooms
- Bedrooms: 2
- Bathrooms: 2
- Full bathrooms: 2
Primary bedroom
- Features: Walk-In Closet(s)
- Level: First
- Dimensions: 19x15
Bedroom 2
- Features: Built-in Closet
- Level: First
- Dimensions: 16x14
Balcony porch lanai
- Level: First
- Dimensions: 12x8
Kitchen
- Level: First
- Dimensions: 8x10
Living room
- Level: First
- Dimensions: 21x14
Heating
- Electric
Cooling
- Central Air
Appliances
- Included: Oven, Cooktop, Dishwasher, Electric Water Heater, Microwave, Refrigerator
- Laundry: Electric Dryer Hookup, Washer Hookup
Features
- Ceiling Fan(s), Eating Space In Kitchen, High Ceilings, Living Room/Dining Room Combo, Primary Bedroom Main Floor, Solid Wood Cabinets, Split Bedroom, Thermostat
- Flooring: Tile
- Doors: French Doors
- Windows: Window Treatments
- Has fireplace: No
- Common walls with other units/homes: Corner Unit
Interior area
- Total structure area: 1,777
- Total interior livable area: 1,191 sqft
Property
Parking
- Total spaces: 2
- Parking features: Garage - Attached
- Attached garage spaces: 2
Features
- Levels: One
- Stories: 1
- Patio & porch: Covered, Enclosed, Front Porch, Patio, Rear Porch, Screened
- Exterior features: Garden, Lighting, Sidewalk
- Fencing: Fenced
- Has view: Yes
- View description: Garden
Lot
- Size: 5,497 sqft
- Dimensions: 64 x 90
- Features: Landscaped
- Residential vegetation: Mature Landscaping, Oak Trees, Trees/Landscaped
Details
- Additional structures: Other
- Parcel number: 262831641444001010
- Special conditions: None
Construction
Type & style
- Home type: SingleFamily
- Architectural style: Ranch
- Property subtype: Single Family Residence
Materials
- Wood Frame
- Foundation: Slab
- Roof: Shingle
Condition
- Completed
- New construction: No
- Year built: 1985
Utilities & green energy
- Sewer: Public Sewer
- Water: Public
- Utilities for property: BB/HS Internet Available, Cable Connected, Electricity Connected, Public, Sewer Connected, Street Lights, Water Connected
Community & neighborhood
Location
- Region: Winter Haven
- Subdivision: SUNSHINE TREE PH 03
HOA & financial
HOA
- Has HOA: No
Other fees
- Pet fee: $0 monthly
Other financial information
- Total actual rent: 0
Other
Other facts
- Listing terms: Cash,Conventional,FHA,VA Loan
- Ownership: Fee Simple
- Road surface type: Asphalt
Price history
| Date | Event | Price |
|---|---|---|
| 3/7/2025 | Sold | $225,000-4.2%$189/sqft |
Source: | ||
| 2/3/2025 | Pending sale | $234,900$197/sqft |
Source: | ||
| 12/26/2024 | Price change | $234,900-2.1%$197/sqft |
Source: | ||
| 12/12/2024 | Listed for sale | $239,900+33.3%$201/sqft |
Source: | ||
| 6/3/2021 | Sold | $180,000+160.9%$151/sqft |
Source: Public Record | ||
Public tax history
| Year | Property taxes | Tax assessment |
|---|---|---|
| 2024 | $2,746 +2.9% | $189,686 +3% |
| 2023 | $2,669 -14.5% | $184,161 +12.2% |
| 2022 | $3,123 +35.4% | $164,158 +47.1% |
Find assessor info on the county website
Neighborhood: 33880
Nearby schools
GreatSchools rating
- 1/10Lake Shipp Elementary SchoolGrades: PK-5Distance: 0.8 mi
- 4/10Westwood Middle SchoolGrades: 6-8Distance: 1.8 mi
- 3/10Winter Haven Senior High SchoolGrades: 9-12Distance: 2.3 mi
Schools provided by the listing agent
- Elementary: Lake Shipp Elem
- Middle: Westwood Middle
- High: Winter Haven Senior
Source: Stellar MLS. This data may not be complete. We recommend contacting the local school district to confirm school assignments for this home.
Get a cash offer in 3 minutes
Find out how much your home could sell for in as little as 3 minutes with a no-obligation cash offer.
Estimated market value
$223,000
Get a cash offer in 3 minutes
Find out how much your home could sell for in as little as 3 minutes with a no-obligation cash offer.
Estimated market value
$223,000

