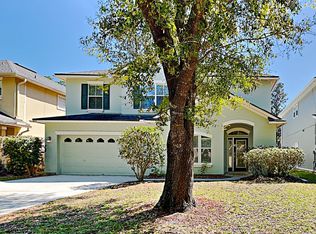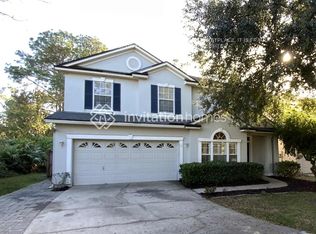Closed
$569,900
1083 THREE FORKS Court, St. Augustine, FL 32092
5beds
2,966sqft
Single Family Residence
Built in 2005
-- sqft lot
$567,300 Zestimate®
$192/sqft
$3,225 Estimated rent
Home value
$567,300
$533,000 - $601,000
$3,225/mo
Zestimate® history
Loading...
Owner options
Explore your selling options
What's special
**POOL HOME! Sellers are motivated.** Welcome to your dream home in the sought-after Heritage Landing community of World Golf Village-A-rated St. Johns County schools! This spacious 5-bed, 2.5-baths home boasts nearly 3,000 sq ft of beautifully updated living space. Step into a freshly painted interior with new carpeting. The gourmet kitchen showcases professionally refinished cabinetry, while smart home features add convenience and modern flair. Enjoy year-round outdoor living with a heated saltwater pool and spa, expansive pool deck, and serene backyard perfect for entertaining. Major systems updated with newer roof, A/C units, and water heater. This home is equipped with a whole-house water softening system for ultimate comfort. Heritage Landing offers resort-style amenities including two pools, waterslide, pickleball courts, soccer fields, RV/boat parking, and scenic trails. Don't miss your chance to own this move-in ready home in one of St. Johns County's premier neighborhoods.
Zillow last checked: 8 hours ago
Listing updated: September 25, 2025 at 06:47am
Listed by:
RICHARD LOVELY 413-210-5527,
LIVE LOVELY REALTY LLC 413-210-5527
Bought with:
CHLOE CORRINE GOBLE, 3570923
MAXREV, LLC
Source: realMLS,MLS#: 2098769
Facts & features
Interior
Bedrooms & bathrooms
- Bedrooms: 5
- Bathrooms: 3
- Full bathrooms: 2
- 1/2 bathrooms: 1
Primary bedroom
- Description: New carpet, natural lighting
- Level: Upper
- Area: 314.78 Square Feet
- Dimensions: 15.17 x 20.75
Bedroom 2
- Description: New carpet, natural lighting
- Level: Upper
- Area: 139.83 Square Feet
- Dimensions: 11.75 x 11.90
Bedroom 3
- Description: New carpet, natural lighting
- Level: Upper
- Area: 192 Square Feet
- Dimensions: 11.58 x 16.58
Bedroom 4
- Description: New carpet
- Level: Upper
- Area: 126.56 Square Feet
- Dimensions: 11.17 x 11.33
Bedroom 5
- Description: New carpet
- Area: 184.35 Square Feet
- Dimensions: 13.33 x 13.83
Primary bathroom
- Description: Garden tub, dual vanity, his & her closets
- Level: Upper
- Area: 153 Square Feet
- Dimensions: 12.00 x 12.75
Bathroom 1
- Level: Main
- Area: 24 Square Feet
- Dimensions: 3.00 x 8.00
Bathroom 3
- Description: Dual vanity
- Level: Upper
- Area: 41.18 Square Feet
- Dimensions: 8.67 x 4.75
Dining room
- Description: Wainscoting
- Level: Main
- Area: 192.5 Square Feet
- Dimensions: 14.00 x 13.75
Family room
- Description: Plantation shutters, wainscoting
- Level: Main
- Area: 129.86 Square Feet
- Dimensions: 10.75 x 12.08
Kitchen
- Description: Eat-in Dining, Refinished cabinets, walk-in pantry, propane range
- Level: Main
- Area: 484.8 Square Feet
- Dimensions: 19.33 x 25.08
Laundry
- Description: Exterior exit
- Level: Main
- Area: 66.75 Square Feet
- Dimensions: 8.17 x 8.17
Living room
- Description: Natural light
- Level: Main
- Area: 334.92 Square Feet
- Dimensions: 19.90 x 16.83
Heating
- Central, Electric, Zoned
Cooling
- Central Air, Electric, Multi Units, Zoned
Appliances
- Included: Dishwasher, Disposal, Gas Range, Gas Water Heater, Microwave, Refrigerator, Water Softener Owned
- Laundry: Electric Dryer Hookup, Washer Hookup
Features
- His and Hers Closets, Pantry, Primary Bathroom -Tub with Separate Shower, Smart Home, Smart Thermostat, Walk-In Closet(s)
- Flooring: Carpet, Laminate, Tile
Interior area
- Total interior livable area: 2,966 sqft
Property
Parking
- Total spaces: 2
- Parking features: Attached, Garage, Off Street
- Attached garage spaces: 2
Features
- Levels: Two
- Stories: 2
- Patio & porch: Patio
- Pool features: In Ground, Electric Heat, Heated, Salt Water
- Fencing: Fenced,Back Yard,Full,Wood
Details
- Parcel number: 2881030670
Construction
Type & style
- Home type: SingleFamily
- Architectural style: A-Frame
- Property subtype: Single Family Residence
Materials
- Fiber Cement, Stucco
- Roof: Shingle
Condition
- Updated/Remodeled
- New construction: No
- Year built: 2005
Utilities & green energy
- Sewer: Public Sewer
- Water: Public
- Utilities for property: Propane
Community & neighborhood
Security
- Security features: Closed Circuit Camera(s)
Location
- Region: Saint Augustine
- Subdivision: Wgv Heritage Landing
HOA & financial
HOA
- Has HOA: Yes
- HOA fee: $135 annually
- Amenities included: Barbecue, Basketball Court, Children's Pool, Clubhouse, Fitness Center, Jogging Path, Management - Part Time, Park, Pickleball, Playground, RV/Boat Storage, Tennis Court(s)
- Services included: Insurance, Maintenance Grounds
Other
Other facts
- Listing terms: Cash,Conventional,FHA,VA Loan
Price history
| Date | Event | Price |
|---|---|---|
| 9/24/2025 | Sold | $569,900$192/sqft |
Source: | ||
| 9/2/2025 | Pending sale | $569,900$192/sqft |
Source: | ||
| 8/12/2025 | Price change | $569,900-0.9%$192/sqft |
Source: | ||
| 7/31/2025 | Price change | $574,900-0.9%$194/sqft |
Source: | ||
| 7/16/2025 | Listed for sale | $579,900+100.3%$196/sqft |
Source: | ||
Public tax history
| Year | Property taxes | Tax assessment |
|---|---|---|
| 2024 | $7,395 +1.9% | $427,053 +3% |
| 2023 | $7,257 +2.7% | $414,615 +3% |
| 2022 | $7,068 +24.6% | $402,539 +57.6% |
Find assessor info on the county website
Neighborhood: 32092
Nearby schools
GreatSchools rating
- 8/10Wards Creek Elementary SchoolGrades: PK-5Distance: 0.9 mi
- 9/10Pacetti Bay Middle SchoolGrades: 6-8Distance: 2.1 mi
- 7/10Bartram Trail High SchoolGrades: 9-12Distance: 7.5 mi
Schools provided by the listing agent
- Elementary: Wards Creek
- Middle: Pacetti Bay
- High: Tocoi Creek
Source: realMLS. This data may not be complete. We recommend contacting the local school district to confirm school assignments for this home.
Get a cash offer in 3 minutes
Find out how much your home could sell for in as little as 3 minutes with a no-obligation cash offer.
Estimated market value
$567,300
Get a cash offer in 3 minutes
Find out how much your home could sell for in as little as 3 minutes with a no-obligation cash offer.
Estimated market value
$567,300

