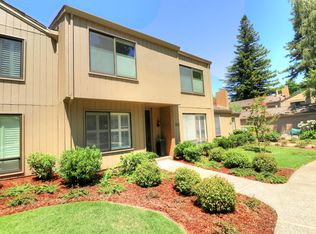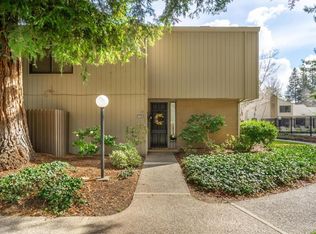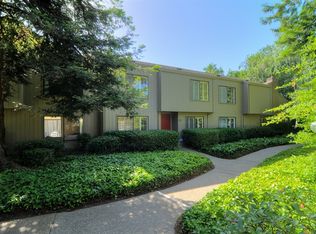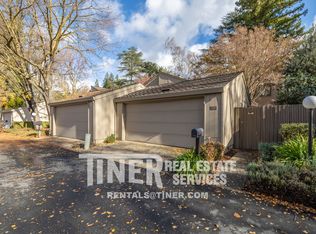Closed
$525,000
1083 Vanderbilt Way, Sacramento, CA 95825
2beds
1,163sqft
Single Family Residence
Built in 1975
2,178 Square Feet Lot
$513,300 Zestimate®
$451/sqft
$2,115 Estimated rent
Home value
$513,300
$467,000 - $565,000
$2,115/mo
Zestimate® history
Loading...
Owner options
Explore your selling options
What's special
Welcome to 1083 Vanderbilt Way, a charming single-story end unit situated in the desirable Campus Commons planned development. This delightful two-bedroom, two-bathroom home offers an ideal blend of comfort and convenience, located just a stone's throw from the Elmhurst pool. Step inside to discover a light-filled living and dining area that boasts a cozy brick fireplace, perfect for relaxing evenings. The kitchen features elegant granite countertops, providing ample space for culinary adventures. The primary suite is a true retreat, offering patio access, an updated bathroom with multiple closets, and a dual sink vanity. For your convenience, the interior laundry room ensures easy household management. In addition, you'll find newer dual pane windows and HVAC. Outside, enjoy a private patio that provides seamless access to the spacious two-car garage, offering additional storage solutions. Residents of this vibrant community enjoy access to wonderful amenities: including tennis courts, an exercise room, clubhouse, scenic neighborhood trails, and the lush greenbelt.
Zillow last checked: 8 hours ago
Listing updated: April 08, 2025 at 01:22pm
Listed by:
Michael Ownbey DRE #01146313 916-616-1607,
Compass
Bought with:
Cheryl Nightingale, DRE #01071396
House Real Estate
Source: MetroList Services of CA,MLS#: 225033113Originating MLS: MetroList Services, Inc.
Facts & features
Interior
Bedrooms & bathrooms
- Bedrooms: 2
- Bathrooms: 2
- Full bathrooms: 2
Primary bedroom
- Features: Outside Access
Primary bathroom
- Features: Closet, Shower Stall(s), Double Vanity
Dining room
- Features: Space in Kitchen, Dining/Living Combo, Formal Area
Kitchen
- Features: Granite Counters
Heating
- Central, Fireplace(s)
Cooling
- Ceiling Fan(s), Central Air
Appliances
- Included: Dishwasher, Disposal, Microwave, Plumbed For Ice Maker, Free-Standing Electric Range
- Laundry: Laundry Room, Inside Room
Features
- Flooring: Carpet, Tile
- Number of fireplaces: 1
- Fireplace features: Brick, Living Room
Interior area
- Total interior livable area: 1,163 sqft
Property
Parking
- Total spaces: 2
- Parking features: Attached, Garage Faces Rear
- Attached garage spaces: 2
Features
- Stories: 1
- Has private pool: Yes
- Pool features: In Ground, Community
- Fencing: Fenced
Lot
- Size: 2,178 sqft
- Features: Close to Clubhouse, Corner Lot, Greenbelt, Landscape Front, Low Maintenance
Details
- Parcel number: 29501700120000
- Zoning description: R-1A-R
- Special conditions: Offer As Is
Construction
Type & style
- Home type: SingleFamily
- Architectural style: Contemporary
- Property subtype: Single Family Residence
- Attached to another structure: Yes
Materials
- Frame, Wood
- Foundation: Slab
- Roof: Composition
Condition
- Year built: 1975
Utilities & green energy
- Sewer: In & Connected
- Water: Public
- Utilities for property: Cable Available, Internet Available
Community & neighborhood
Location
- Region: Sacramento
HOA & financial
HOA
- Has HOA: Yes
- HOA fee: $700 monthly
- Amenities included: Pool, Clubhouse, Greenbelt, Gym
- Services included: Water, Pool
Price history
| Date | Event | Price |
|---|---|---|
| 4/8/2025 | Sold | $525,000+8.2%$451/sqft |
Source: MetroList Services of CA #225033113 | ||
| 3/25/2025 | Pending sale | $485,000$417/sqft |
Source: MetroList Services of CA #225033113 | ||
| 3/21/2025 | Listed for sale | $485,000+34.7%$417/sqft |
Source: MetroList Services of CA #225033113 | ||
| 10/9/2018 | Sold | $360,000+176.9%$310/sqft |
Source: Public Record | ||
| 11/3/2003 | Sold | $130,000-23.1%$112/sqft |
Source: MetroList Services of CA #30049089 | ||
Public tax history
| Year | Property taxes | Tax assessment |
|---|---|---|
| 2025 | -- | $401,582 +2% |
| 2024 | $4,874 +2.6% | $393,708 +2% |
| 2023 | $4,750 +0.6% | $385,989 +2% |
Find assessor info on the county website
Neighborhood: Campus Commons
Nearby schools
GreatSchools rating
- 3/10Sierra Oaks K-8Grades: K-8Distance: 1.2 mi
- 2/10Encina Preparatory High SchoolGrades: 9-12Distance: 2.1 mi
Get a cash offer in 3 minutes
Find out how much your home could sell for in as little as 3 minutes with a no-obligation cash offer.
Estimated market value
$513,300
Get a cash offer in 3 minutes
Find out how much your home could sell for in as little as 3 minutes with a no-obligation cash offer.
Estimated market value
$513,300



