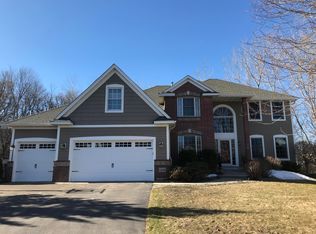Closed
$685,000
10830 Alberton Ct, Inver Grove Heights, MN 55077
4beds
3,316sqft
Single Family Residence
Built in 1998
0.67 Acres Lot
$683,800 Zestimate®
$207/sqft
$3,461 Estimated rent
Home value
$683,800
$629,000 - $739,000
$3,461/mo
Zestimate® history
Loading...
Owner options
Explore your selling options
What's special
Meticulous custom-built walkout rambler perfectly blends elegance & functionality with 4 bedrooms & 3 baths. Beautifully remodeled kitchen that will inspire your inner chef. The primary suite is a retreat, featuring a spacious bath with separate double soaking tub & shower, perfect for unwinding. The inviting sunroom provides a cozy spot for morning coffee while enjoying serene views of the tranquil wooded cul-de-sac pond lot. The charming brick front adds classic sophistication. Inside, 2 fireplaces create a warm ambiance for family gatherings and cozy evenings. The expansive lower level includes custom built-ins, wet bar, office & plenty of entertaining space. A large unfinished workshop with a separate door to the backyard offers endless project possibilities. The garage features durable polyurea flooring, ensuring a clean, polished look. Experience the perfect blend of luxury & practicality in this exquisite walkout rambler, thoughtfully designed for comfort living.
Zillow last checked: 8 hours ago
Listing updated: August 15, 2025 at 11:15pm
Listed by:
Cheryl Wicklund 612-384-1270,
Edina Realty, Inc.
Bought with:
Megan McNeil
Edina Realty, Inc.
Source: NorthstarMLS as distributed by MLS GRID,MLS#: 6548356
Facts & features
Interior
Bedrooms & bathrooms
- Bedrooms: 4
- Bathrooms: 3
- Full bathrooms: 2
- 3/4 bathrooms: 1
Bedroom 1
- Level: Main
- Area: 231 Square Feet
- Dimensions: 16.5x14
Bedroom 2
- Level: Main
- Area: 143 Square Feet
- Dimensions: 13x11
Bedroom 3
- Level: Main
- Area: 105 Square Feet
- Dimensions: 10.5x10
Bedroom 4
- Level: Lower
- Area: 126.5 Square Feet
- Dimensions: 11.5x11
Other
- Level: Lower
- Area: 150 Square Feet
- Dimensions: 15x10
Dining room
- Level: Main
- Area: 150 Square Feet
- Dimensions: 12.5x12
Family room
- Level: Lower
- Area: 323 Square Feet
- Dimensions: 19x17
Informal dining room
- Level: Main
- Area: 126.5 Square Feet
- Dimensions: 11.5x11
Kitchen
- Level: Main
- Area: 162 Square Feet
- Dimensions: 13.5x12
Laundry
- Level: Lower
- Area: 115 Square Feet
- Dimensions: 11.5x10
Living room
- Level: Main
- Area: 256 Square Feet
- Dimensions: 16x16
Office
- Level: Lower
- Area: 110 Square Feet
- Dimensions: 11x10
Patio
- Level: Lower
- Area: 230 Square Feet
- Dimensions: 23x10
Sun room
- Level: Main
- Area: 127.6 Square Feet
- Dimensions: 11.6x11
Heating
- Baseboard, Forced Air
Cooling
- Central Air
Appliances
- Included: Air-To-Air Exchanger, Dishwasher, Disposal, Double Oven, Dryer, Humidifier, Gas Water Heater, Microwave, Range, Refrigerator, Stainless Steel Appliance(s), Washer, Water Softener Owned
Features
- Basement: Drain Tiled,Finished,Full,Concrete,Sump Pump,Walk-Out Access
- Number of fireplaces: 1
- Fireplace features: Family Room, Gas, Living Room
Interior area
- Total structure area: 3,316
- Total interior livable area: 3,316 sqft
- Finished area above ground: 2,072
- Finished area below ground: 1,388
Property
Parking
- Total spaces: 3
- Parking features: Attached, Concrete, Garage Door Opener
- Attached garage spaces: 3
- Has uncovered spaces: Yes
- Details: Garage Dimensions (39x24)
Accessibility
- Accessibility features: None
Features
- Levels: One
- Stories: 1
- Patio & porch: Patio
- Pool features: None
- Fencing: None
- Waterfront features: Pond
Lot
- Size: 0.67 Acres
- Dimensions: 77 x 243 x 150 x 271
- Features: Many Trees
Details
- Foundation area: 1928
- Parcel number: 207139505200
- Zoning description: Residential-Single Family
Construction
Type & style
- Home type: SingleFamily
- Property subtype: Single Family Residence
Materials
- Brick/Stone, Vinyl Siding
- Roof: Age 8 Years or Less
Condition
- Age of Property: 27
- New construction: No
- Year built: 1998
Utilities & green energy
- Electric: 200+ Amp Service
- Gas: Natural Gas
- Sewer: City Sewer/Connected
- Water: City Water/Connected
Community & neighborhood
Location
- Region: Inver Grove Heights
- Subdivision: Southern Lakes
HOA & financial
HOA
- Has HOA: Yes
- HOA fee: $192 annually
- Services included: Other, Professional Mgmt, Shared Amenities
- Association name: Community Association Group
- Association phone: 651-882-0400
Other
Other facts
- Road surface type: Paved
Price history
| Date | Event | Price |
|---|---|---|
| 8/15/2024 | Sold | $685,000-5.5%$207/sqft |
Source: | ||
| 7/1/2024 | Pending sale | $725,000$219/sqft |
Source: | ||
| 6/7/2024 | Listed for sale | $725,000+155.9%$219/sqft |
Source: | ||
| 3/13/1998 | Sold | $283,330$85/sqft |
Source: Public Record | ||
Public tax history
| Year | Property taxes | Tax assessment |
|---|---|---|
| 2023 | $7,158 +12.5% | $560,400 +5.3% |
| 2022 | $6,364 +4.6% | $532,300 +12.2% |
| 2021 | $6,086 +1.5% | $474,600 +2.5% |
Find assessor info on the county website
Neighborhood: 55077
Nearby schools
GreatSchools rating
- 9/10Red Pine Elementary SchoolGrades: K-5Distance: 0.8 mi
- 8/10Dakota Hills Middle SchoolGrades: 6-8Distance: 1.9 mi
- 10/10Eagan Senior High SchoolGrades: 9-12Distance: 1.9 mi
Get a cash offer in 3 minutes
Find out how much your home could sell for in as little as 3 minutes with a no-obligation cash offer.
Estimated market value
$683,800
Get a cash offer in 3 minutes
Find out how much your home could sell for in as little as 3 minutes with a no-obligation cash offer.
Estimated market value
$683,800

