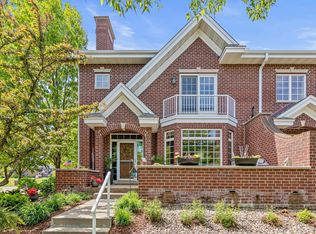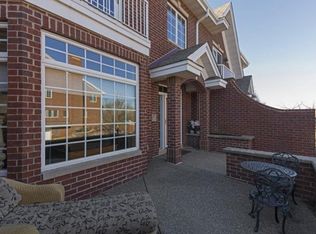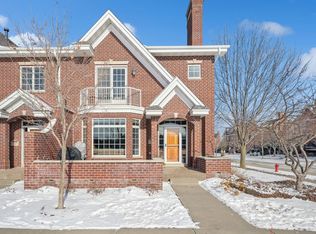Closed
$433,500
10830 Falling Water Ln UNIT C, Woodbury, MN 55129
2beds
1,927sqft
Residential
Built in 2005
10,062.36 Square Feet Lot
$439,200 Zestimate®
$225/sqft
$2,504 Estimated rent
Home value
$439,200
$417,000 - $461,000
$2,504/mo
Zestimate® history
Loading...
Owner options
Explore your selling options
What's special
Resort living meets modern luxury in Dancing Waters! This $260K Ispiri renovation (completed late 2024) makes this executive townhome truly one of a kind—turnkey, stylish, and maintenance-free. Features 2BR + loft, 3BA, and a rare 3-car heated garage, offering the feel of a single-family home with the ease of townhome living. The chef’s kitchen boasts Cambria quartz waterfall counters, custom oak cabinetry, and premium appliances. Kentwood brushed white oak floors and a sleek electric fireplace set a refined tone, while designer baths showcase walk-in showers, Grohe fixtures, and statement tile. A versatile loft offers space for a 3rd BR or office. Extras include custom lighting, closet systems, Viking window treatments, and a private patio. With newer roof, HOA-covered exterior, and full pre-inspection, it’s truly move-in ready. Enjoy resort-style amenities—pool, splash pad, sport courts, and trails. VA approved—don’t miss this rare gem!
Zillow last checked: 8 hours ago
Listing updated: December 09, 2025 at 08:12am
Listed by:
Kristy Hebert Esty 651-271-5470,
Edina Realty, Inc.
Bought with:
Regina Barr
Keller Williams Select Realty
Source: NorthstarMLS as distributed by MLS GRID,MLS#: 6721172
Facts & features
Interior
Bedrooms & bathrooms
- Bedrooms: 2
- Bathrooms: 3
- Full bathrooms: 1
- 3/4 bathrooms: 1
- 1/2 bathrooms: 1
Bedroom
- Level: Upper
- Area: 195 Square Feet
- Dimensions: 15x13
Bedroom 2
- Level: Upper
- Area: 121 Square Feet
- Dimensions: 11x11
Dining room
- Level: Main
- Area: 143 Square Feet
- Dimensions: 13x11
Kitchen
- Level: Main
- Area: 182 Square Feet
- Dimensions: 14x13
Living room
- Level: Main
- Area: 304 Square Feet
- Dimensions: 19x16
Loft
- Level: Main
- Area: 143 Square Feet
- Dimensions: 13x11
Patio
- Level: Main
- Area: 117 Square Feet
- Dimensions: 13x9
Heating
- Forced Air
Cooling
- Central Air
Appliances
- Included: Dishwasher, Dryer, Range, Refrigerator, Washer
Features
- Basement: None
- Number of fireplaces: 1
- Fireplace features: Gas, Living Room
Interior area
- Total structure area: 1,927
- Total interior livable area: 1,927 sqft
- Finished area above ground: 1,927
- Finished area below ground: 0
Property
Parking
- Total spaces: 3
- Parking features: Garage Door Opener, Heated Garage, Insulated Garage, Underground
- Garage spaces: 3
- Has uncovered spaces: Yes
- Details: Garage Dimensions (24.7 x 35.6)
Accessibility
- Accessibility features: None
Features
- Levels: Two
- Stories: 2
- Has private pool: Yes
- Pool features: In Ground, Heated, Shared
Lot
- Size: 10,062 sqft
Details
- Foundation area: 965
- Parcel number: 1102821440130
- Zoning description: Residential-Single Family
Construction
Type & style
- Home type: SingleFamily
- Property subtype: Residential
- Attached to another structure: Yes
Condition
- New construction: No
- Year built: 2005
Utilities & green energy
- Gas: Natural Gas
- Sewer: City Sewer/Connected
- Water: City Water/Connected
Community & neighborhood
Location
- Region: Woodbury
- Subdivision: Cic 190
HOA & financial
HOA
- Has HOA: Yes
- HOA fee: $419 monthly
- Services included: Hazard Insurance, Lawn Care, Maintenance Grounds, Professional Mgmt, Shared Amenities, Snow Removal
- Association name: First Service Residentail
- Association phone: 952-277-2700
Price history
| Date | Event | Price |
|---|---|---|
| 12/9/2025 | Sold | $433,500-3.7%$225/sqft |
Source: | ||
| 11/6/2025 | Pending sale | $450,000$234/sqft |
Source: | ||
| 10/2/2025 | Price change | $450,000-5.3%$234/sqft |
Source: | ||
| 8/15/2025 | Price change | $475,000-3.1%$246/sqft |
Source: | ||
| 7/23/2025 | Price change | $490,000-2%$254/sqft |
Source: | ||
Public tax history
| Year | Property taxes | Tax assessment |
|---|---|---|
| 2024 | $4,386 +7.6% | $377,800 +10.2% |
| 2023 | $4,076 +0.2% | $342,800 +13.8% |
| 2022 | $4,068 +1.2% | $301,200 -3% |
Find assessor info on the county website
Neighborhood: 55129
Nearby schools
GreatSchools rating
- 9/10Valley Crossing ElementaryGrades: K-5Distance: 1 mi
- 6/10Woodbury Middle SchoolGrades: 6-8Distance: 4.3 mi
- 10/10Woodbury Senior High SchoolGrades: 9-12Distance: 3.8 mi
Get a cash offer in 3 minutes
Find out how much your home could sell for in as little as 3 minutes with a no-obligation cash offer.
Estimated market value
$439,200
Get a cash offer in 3 minutes
Find out how much your home could sell for in as little as 3 minutes with a no-obligation cash offer.
Estimated market value
$439,200


