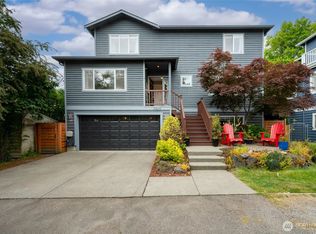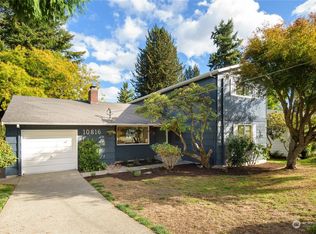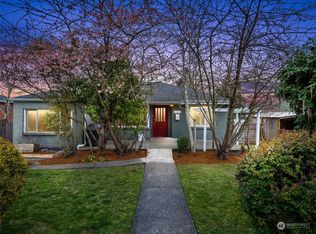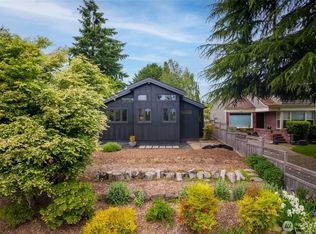Sold
Listed by:
Paul D Van Hollebeke,
Lake & Company,
Diane Gebenini,
John L. Scott Enumclaw
Bought with: Berkshire Hathaway HS NW
$1,325,000
10832 36th Avenue SW, Seattle, WA 98146
6beds
3,450sqft
Single Family Residence
Built in 1991
7,217.89 Square Feet Lot
$1,308,100 Zestimate®
$384/sqft
$5,081 Estimated rent
Home value
$1,308,100
$1.20M - $1.43M
$5,081/mo
Zestimate® history
Loading...
Owner options
Explore your selling options
What's special
Beautiful NW Contemporary home on private dead-end street. Enjoy soaring foyer, hardwood floors & ample natural light in multiple main floor living/dining spaces: perfect for entertaining. Chef’s kitchen w/granite counters, gas cooktop, & stylish island opens to light filled great room & spacious wraparound deck. Upper-level features 4 bedrooms & 2 baths including the primary suite w/sitting area, ensuite bath, a view of Mt. Rainier, & private deck. Daylight basement offers another bedroom (or office), AND a legal 750sf 1br/1ba ADU opening to serene backyard. Basement also has a big storage room (wine cellar?). New interior paint & carpet. Central A/C! Rare 3 car garage. Just minutes to Lincoln Park & Vashon ferry, & steps to AH Swim Club.
Zillow last checked: 8 hours ago
Listing updated: April 20, 2025 at 04:02am
Offers reviewed: Feb 25
Listed by:
Paul D Van Hollebeke,
Lake & Company,
Diane Gebenini,
John L. Scott Enumclaw
Bought with:
Sean Stolte, 25662
Berkshire Hathaway HS NW
Source: NWMLS,MLS#: 2331022
Facts & features
Interior
Bedrooms & bathrooms
- Bedrooms: 6
- Bathrooms: 4
- Full bathrooms: 3
- 1/2 bathrooms: 1
- Main level bathrooms: 1
Bedroom
- Description: Office or Bedroom
- Level: Lower
Bedroom
- Description: ADU Bedroom
- Level: Lower
Bathroom full
- Level: Lower
Other
- Level: Main
Dining room
- Description: Formal
- Level: Main
Entry hall
- Level: Main
Family room
- Level: Main
Kitchen with eating space
- Level: Main
Kitchen with eating space
- Description: ADU counter eating bar
- Level: Lower
Living room
- Description: Formal
- Level: Main
Rec room
- Description: ADU living room
- Level: Lower
Utility room
- Level: Main
Utility room
- Level: Lower
Heating
- Fireplace(s), Forced Air
Cooling
- Forced Air
Appliances
- Included: Dishwasher(s), Dryer(s), Microwave(s), Refrigerator(s), Stove(s)/Range(s), Washer(s), Garbage Disposal, Water Heater: Gas, Water Heater Location: Basement Util. Rm.
Features
- Bath Off Primary, Dining Room
- Flooring: Ceramic Tile, Hardwood, Vinyl, Carpet
- Windows: Double Pane/Storm Window
- Basement: Daylight
- Number of fireplaces: 2
- Fireplace features: Gas, Main Level: 2, Fireplace
Interior area
- Total structure area: 3,450
- Total interior livable area: 3,450 sqft
Property
Parking
- Total spaces: 3
- Parking features: Attached Garage
- Attached garage spaces: 3
Features
- Levels: Two
- Stories: 2
- Entry location: Main
- Patio & porch: Bath Off Primary, Ceramic Tile, Double Pane/Storm Window, Dining Room, Fireplace, Hardwood, Jetted Tub, Wall to Wall Carpet, Water Heater
- Spa features: Bath
- Has view: Yes
- View description: Mountain(s), Territorial
Lot
- Size: 7,217 sqft
- Features: Dead End Street
- Topography: Level
- Residential vegetation: Garden Space
Details
- Parcel number: 1769600138
- Zoning: NR2
- Zoning description: Jurisdiction: City
- Special conditions: Standard
Construction
Type & style
- Home type: SingleFamily
- Architectural style: Northwest Contemporary
- Property subtype: Single Family Residence
Materials
- Wood Siding
- Foundation: Poured Concrete
- Roof: Composition
Condition
- Good
- Year built: 1991
Utilities & green energy
- Electric: Company: Seattle Public Utilities
- Sewer: Sewer Connected, Company: Seattle Public Utilities
- Water: Public, Company: Seattle Public Utilities
Community & neighborhood
Location
- Region: Seattle
- Subdivision: West Seattle
Other
Other facts
- Listing terms: Cash Out,Conventional,FHA,VA Loan
- Cumulative days on market: 40 days
Price history
| Date | Event | Price |
|---|---|---|
| 3/20/2025 | Sold | $1,325,000$384/sqft |
Source: | ||
| 2/26/2025 | Pending sale | $1,325,000$384/sqft |
Source: | ||
| 2/20/2025 | Listed for sale | $1,325,000+336.4%$384/sqft |
Source: | ||
| 9/18/1997 | Sold | $303,600$88/sqft |
Source: Public Record | ||
Public tax history
| Year | Property taxes | Tax assessment |
|---|---|---|
| 2024 | $11,191 +16% | $1,114,000 +15.6% |
| 2023 | $9,644 +5.2% | $964,000 -5.8% |
| 2022 | $9,169 +9.4% | $1,023,000 +19.4% |
Find assessor info on the county website
Neighborhood: Arbor Heights
Nearby schools
GreatSchools rating
- 6/10Arbor Heights Elementary SchoolGrades: PK-5Distance: 0.3 mi
- 5/10Denny Middle SchoolGrades: 6-8Distance: 1.8 mi
- 3/10Chief Sealth High SchoolGrades: 9-12Distance: 1.8 mi

Get pre-qualified for a loan
At Zillow Home Loans, we can pre-qualify you in as little as 5 minutes with no impact to your credit score.An equal housing lender. NMLS #10287.
Sell for more on Zillow
Get a free Zillow Showcase℠ listing and you could sell for .
$1,308,100
2% more+ $26,162
With Zillow Showcase(estimated)
$1,334,262


