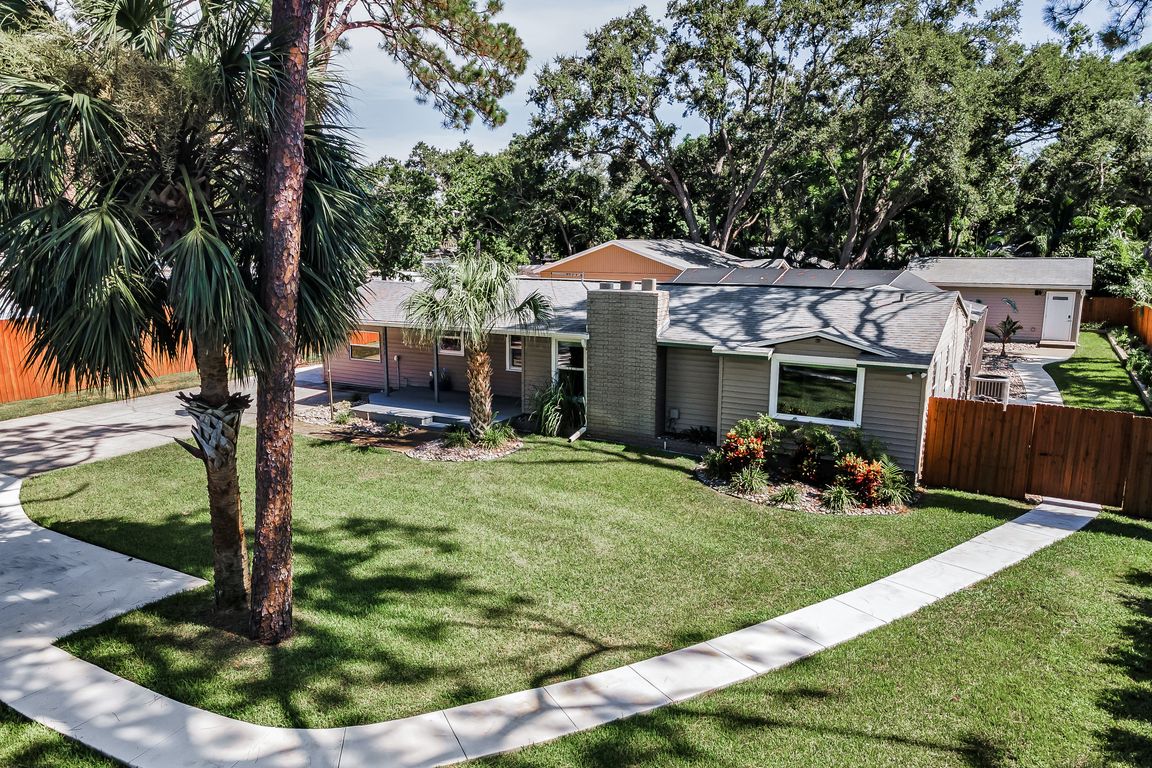Open: Sun 12pm-2pm

For salePrice cut: $10K (8/28)
$839,950
4beds
1,874sqft
10832 54th Ave N, Saint Petersburg, FL 33708
4beds
1,874sqft
Single family residence
Built in 1966
0.36 Acres
3 Garage spaces
$448 price/sqft
What's special
Screened lanaiOutdoor kitchenGranite countertopsNew privacy fencingResort-style pool areaNewly installed fireplaceTravertine flooring
PRICE REDUCTION!! Exceptional Updated Beach-Area Home with Separate Guest House, Outdoor Kitchen, Heated Pool & Massive Workshop/Garage – No Flood Insurance Required! Welcome to a home where lifestyle, quality, and location come together seamlessly. Just 1.5 miles from Redington and Madeira Beach, this beautifully updated property offers the perfect blend ...
- 62 days |
- 847 |
- 30 |
Source: Stellar MLS,MLS#: TB8413549 Originating MLS: Suncoast Tampa
Originating MLS: Suncoast Tampa
Travel times
Detached Massive size Garage
Outdoor Kitchen Area
Kitchen
Family Room
Primary Bedroom
Primary Bathroom
Spare Bedrooms
Spare Bathroom
Cottage
Cottage Bedroom & Bath
Screened Patio / Pool
Exterior Parking
Zillow last checked: 7 hours ago
Listing updated: October 08, 2025 at 08:07am
Listing Provided by:
Jeffrey Jones LLC 727-331-9565,
COMPASS FLORIDA LLC 727-339-7902,
Tami Jones 727-331-9515,
COMPASS FLORIDA LLC
Source: Stellar MLS,MLS#: TB8413549 Originating MLS: Suncoast Tampa
Originating MLS: Suncoast Tampa

Facts & features
Interior
Bedrooms & bathrooms
- Bedrooms: 4
- Bathrooms: 3
- Full bathrooms: 3
Primary bedroom
- Features: Ceiling Fan(s), Built-in Closet
- Level: First
- Area: 176 Square Feet
- Dimensions: 11x16
Bedroom 2
- Features: Ceiling Fan(s), Built-in Closet
- Level: First
- Area: 143 Square Feet
- Dimensions: 11x13
Bedroom 3
- Features: Ceiling Fan(s), Built-in Closet
- Level: First
- Area: 108 Square Feet
- Dimensions: 9x12
Primary bathroom
- Features: Ceiling Fan(s), Dual Sinks, En Suite Bathroom, Granite Counters, Multiple Shower Heads, Shower No Tub, No Closet
- Level: First
- Area: 110 Square Feet
- Dimensions: 10x11
Bathroom 2
- Features: Tub With Shower, Linen Closet
- Level: First
- Area: 56 Square Feet
- Dimensions: 7x8
Great room
- Features: Ceiling Fan(s), No Closet
- Level: First
- Area: 345 Square Feet
- Dimensions: 15x23
Kitchen
- Features: Built-in Features, No Closet
- Level: First
- Area: 289 Square Feet
- Dimensions: 17x17
Heating
- Central, Electric
Cooling
- Central Air, Ductless
Appliances
- Included: Bar Fridge, Dishwasher, Disposal, Dryer, Electric Water Heater, Ice Maker, Microwave, Range, Refrigerator, Washer
- Laundry: Electric Dryer Hookup, In Garage, Washer Hookup
Features
- Ceiling Fan(s), Living Room/Dining Room Combo, Open Floorplan, Split Bedroom, Stone Counters
- Flooring: Carpet, Tile
- Doors: Outdoor Grill, Outdoor Kitchen, Outdoor Shower
- Windows: ENERGY STAR Qualified Windows
- Has fireplace: Yes
- Fireplace features: Electric, Living Room, Non Wood Burning, Ventless
Interior area
- Total structure area: 3,092
- Total interior livable area: 1,874 sqft
Video & virtual tour
Property
Parking
- Total spaces: 3
- Parking features: Garage
- Garage spaces: 3
Features
- Levels: One
- Stories: 1
- Patio & porch: Covered, Front Porch, Patio, Porch, Screened
- Exterior features: Irrigation System, Lighting, Outdoor Grill, Outdoor Kitchen, Outdoor Shower, Private Mailbox
- Has private pool: Yes
- Pool features: Gunite, In Ground, Lighting, Salt Water, Screen Enclosure, Solar Cover
- Has view: Yes
- View description: Trees/Woods
Lot
- Size: 0.36 Acres
- Dimensions: 99 x 160
- Features: City Lot, Level, Oversized Lot, Sidewalk
- Residential vegetation: Mature Landscaping, Trees/Landscaped, Wooded
Details
- Additional structures: Guest House, Outdoor Kitchen, Workshop
- Parcel number: 033115631080000190
- Zoning: R-3
- Special conditions: None
Construction
Type & style
- Home type: SingleFamily
- Architectural style: Traditional
- Property subtype: Single Family Residence
- Attached to another structure: Yes
Materials
- Block, Stucco, Wood Frame
- Foundation: Slab
- Roof: Shingle
Condition
- Completed
- New construction: No
- Year built: 1966
Utilities & green energy
- Sewer: Public Sewer
- Water: Public, Well
- Utilities for property: Cable Connected, Electricity Connected, Public, Sewer Connected, Sprinkler Well, Street Lights, Water Connected
Community & HOA
Community
- Security: Smoke Detector(s)
- Subdivision: OAK RIDGE ACRES SUB
HOA
- Has HOA: No
- Pet fee: $0 monthly
Location
- Region: Saint Petersburg
Financial & listing details
- Price per square foot: $448/sqft
- Tax assessed value: $447,604
- Annual tax amount: $124
- Date on market: 8/8/2025
- Listing terms: Cash,Conventional,FHA,VA Loan
- Ownership: Fee Simple
- Total actual rent: 0
- Electric utility on property: Yes
- Road surface type: Paved