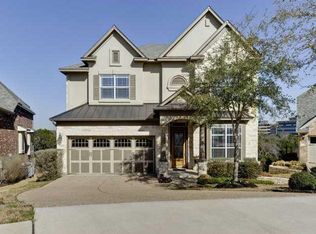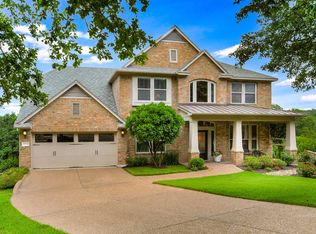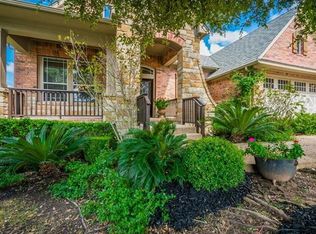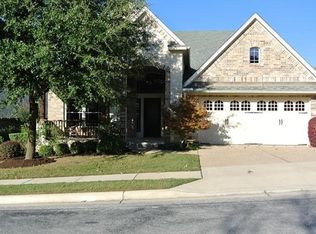Sold on 06/18/25
Price Unknown
10832 Enclave Vista Cv, Austin, TX 78730
5beds
3,635sqft
SingleFamily
Built in 2007
9,496 Square Feet Lot
$934,000 Zestimate®
$--/sqft
$4,610 Estimated rent
Home value
$934,000
$878,000 - $999,000
$4,610/mo
Zestimate® history
Loading...
Owner options
Explore your selling options
What's special
Enjoy the illusion of seclusion and views for miles while being walking distance to restaurants and schools in River Place. The backyard is an oasis with 3 levels of outdoor living spaces plus an outdoor fireplace. Room for a pool! The home boast 3 bedrooms on the main level with 2 upstairs plus a bonus area. At the end of a cul-de-sac, the property backs to greenbelt creating unparalleled privacy. The property is a single-owner-home, meticulously cared for, pre-inspected, and has numerous recent updates.
Facts & features
Interior
Bedrooms & bathrooms
- Bedrooms: 5
- Bathrooms: 3
- Full bathrooms: 3
Heating
- Forced air, Electric, Gas
Cooling
- Central
Appliances
- Included: Dishwasher, Garbage disposal, Microwave
Features
- See Remarks, Walk-In Closet(s), High Ceilings, Bookcases, In-Law Floorplan, Utility, Great, Living/Den, Bonus Room Up
- Flooring: Tile, Carpet, Hardwood
- Windows: Plantation Shutters, Window Treatments
- Has fireplace: Yes
Interior area
- Total interior livable area: 3,635 sqft
Property
Parking
- Total spaces: 2
- Parking features: Garage - Attached
Lot
- Size: 9,496 sqft
- Features: Corner Lot, Cul-de-Sac, Backs To Greenbelt
- Residential vegetation: Trees(Medium (20 Ft - 40 Ft))
Details
- Parcel number: 583826
Construction
Type & style
- Home type: SingleFamily
Materials
- Foundation: Slab
- Roof: Composition
Condition
- Year built: 2007
Utilities & green energy
- Utilities for property: Electricity Connected, Internet-Cable
Community & neighborhood
Location
- Region: Austin
HOA & financial
HOA
- Has HOA: Yes
- HOA fee: $100 monthly
Other
Other facts
- Flooring: Wood, Carpet, Tile
- ViewYN: true
- Appliances: Dishwasher, Disposal, Gas Cooktop, Microwave, Down Draft, Stainless Steel Appliance(s), Built-In Oven(s)
- AssociationYN: true
- FireplaceYN: true
- GarageYN: true
- AttachedGarageYN: true
- HeatingYN: true
- Utilities: Electricity Connected, Internet-Cable
- CoolingYN: true
- Heating: Natural Gas, Central
- FireplacesTotal: 1
- Roof: Composition
- LotFeatures: Corner Lot, Cul-de-Sac, Backs To Greenbelt
- InteriorFeatures: See Remarks, Walk-In Closet(s), High Ceilings, Bookcases, In-Law Floorplan, Utility, Great, Living/Den, Bonus Room Up
- ElectricOnPropertyYN: True
- ParkingFeatures: Attached
- CoveredSpaces: 2
- WindowFeatures: Plantation Shutters, Window Treatments
- Cooling: Central Air
- View: Panoramic, Trees/Woods, Hill Country
- ConstructionMaterials: All Sides Masonry
- MlsStatus: Pending - Taking Backups
- Vegetation: Trees(Medium (20 Ft - 40 Ft))
Price history
| Date | Event | Price |
|---|---|---|
| 6/18/2025 | Sold | -- |
Source: Agent Provided | ||
| 5/20/2025 | Contingent | $995,000$274/sqft |
Source: | ||
| 5/1/2025 | Listed for sale | $995,000+34.3%$274/sqft |
Source: | ||
| 7/22/2020 | Listing removed | $741,000$204/sqft |
Source: Jovio #1557712 | ||
| 6/18/2020 | Pending sale | $741,000$204/sqft |
Source: Jovio #1557712 | ||
Public tax history
| Year | Property taxes | Tax assessment |
|---|---|---|
| 2025 | -- | $984,080 -9.6% |
| 2024 | $19,934 +13.5% | $1,088,496 +10% |
| 2023 | $17,566 -3.3% | $989,542 +10% |
Find assessor info on the county website
Neighborhood: 78730
Nearby schools
GreatSchools rating
- 8/10River Place Elementary SchoolGrades: K-5Distance: 0.4 mi
- 7/10Four Points Middle SchoolGrades: 6-8Distance: 1.6 mi
- 9/10Vandegrift High SchoolGrades: 9-12Distance: 1.7 mi
Schools provided by the listing agent
- Elementary: River Place
- Middle: Four Points
- High: Vandegrift
- District: Leander ISD
Source: The MLS. This data may not be complete. We recommend contacting the local school district to confirm school assignments for this home.
Get a cash offer in 3 minutes
Find out how much your home could sell for in as little as 3 minutes with a no-obligation cash offer.
Estimated market value
$934,000
Get a cash offer in 3 minutes
Find out how much your home could sell for in as little as 3 minutes with a no-obligation cash offer.
Estimated market value
$934,000



