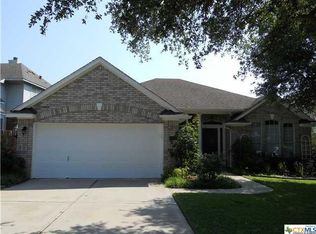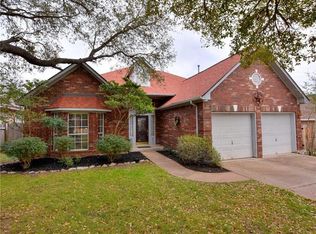Impeccably Updated w/Hand Scraped Hardwoods~Open,Gourmet Kitchen w/Granite,Double Ovens,Gas Cooktop,Granite Island~Remodeled Master Bath that feels like you have stepped into a spa with a Roma Steam Shower,Jetted Tub,Separate Vanities w/Craftsman-style Custom Cabinetry, Kohler Sinks & Toto toilet~Custom Covered Patio in Private Backyard w/ Stained Concrete Floors,Recessed Can Lighting & 6 Inch Stained Tongue & Groove Pine Ceiling~Crown Moulding~Updated Fixtures~Recent Roof, Fixtures~Sprinklers~Gutters!
This property is off market, which means it's not currently listed for sale or rent on Zillow. This may be different from what's available on other websites or public sources.


