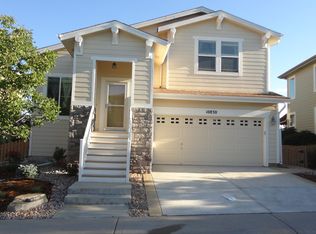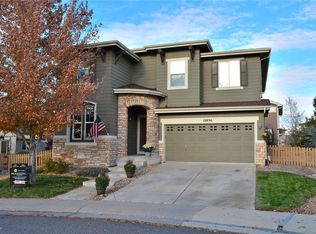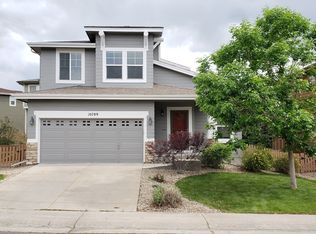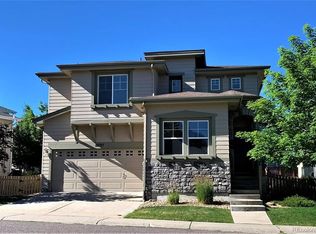This Exquisitely updated Contemporary will not disappoint! Walking into this sunny and bright home you will see a two-story vaulted living room, refinished hardwood floors on the main level & a view of the dramatic circular entrance into the master suite! The main level has a study with vaults, half bath and an open updated kitchen with gorgeous Gneiss Granite, top of the line Jenn-Air Stainless-Steel Appliances, new Hickory cabinets, custom tile backsplash, gas fireplace and a cozy breakfast nook! Master suite includes a ceiling fan, updated bath with granite counter, glass vessel sinks and custom ceramic tile backsplash, shower and tub area! Upper level also has a 2nd bedroom with a private full bath, bonus/exercise room that could be converted into a 3rd bedroom and a Tech Center! Other features include a new furnace, tankless hot water heater, water softener, washer/dryer, new French doors & deck with retractable awning! Professionally landscaped with perennials and paved walkways!
This property is off market, which means it's not currently listed for sale or rent on Zillow. This may be different from what's available on other websites or public sources.



