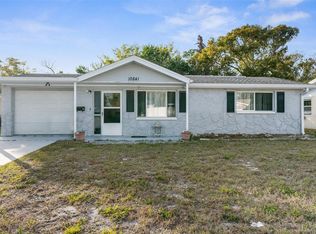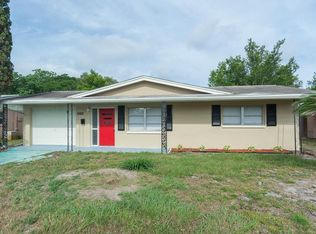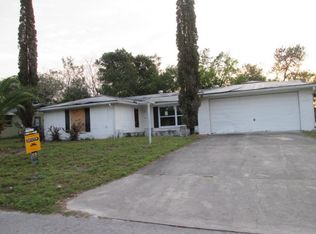Sold for $215,000
$215,000
10835 Gawain Rd, Port Richey, FL 34668
2beds
1,336sqft
Single Family Residence
Built in 1971
8,276 Square Feet Lot
$213,300 Zestimate®
$161/sqft
$1,792 Estimated rent
Home value
$213,300
$194,000 - $235,000
$1,792/mo
Zestimate® history
Loading...
Owner options
Explore your selling options
What's special
Back on market!!! Welcome to this charming 2-bedroom, 1-bath pool home located in a quiet, established neighborhood of New Port Richey. This home has recently been painted and now move in ready! This property is a fantastic opportunity for first-time buyers, airbnb, or anyone looking to add their personal touch. The kitchen offers an open concept followed by the Florida room with French doors leading to the pool. The home features full solar panels installed 2023-offering energy savings from day one, and a private screened in-ground pool, perfect for cooling off during Florida’s sunny days. Roof installed 2018. Inside, the layout is functional and full of natural light. Enjoy the convenience of nearby shopping, dining, schools, and easy access to US-19. Don’t miss your chance to own a pool home with sustainable energy already in place. Don’t miss this one!
Zillow last checked: 8 hours ago
Listing updated: October 27, 2025 at 09:32am
Listing Provided by:
Steven Koleno 804-656-5007,
BEYCOME OF FLORIDA LLC 804-656-5007
Bought with:
Vince Steidl, 3195444
LPT REALTY, LLC.
Source: Stellar MLS,MLS#: O6328253 Originating MLS: Orlando Regional
Originating MLS: Orlando Regional

Facts & features
Interior
Bedrooms & bathrooms
- Bedrooms: 2
- Bathrooms: 1
- Full bathrooms: 1
Primary bedroom
- Features: Built-in Closet
- Level: First
Bedroom 1
- Features: Built-in Closet
- Level: First
Kitchen
- Level: Basement
Living room
- Level: First
Heating
- Central
Cooling
- Central Air
Appliances
- Included: Dryer, Microwave, Range, Washer
- Laundry: In Garage, Inside
Features
- Ceiling Fan(s), Eating Space In Kitchen, Open Floorplan, Primary Bedroom Main Floor, Thermostat
- Flooring: Tile
- Doors: French Doors
- Windows: Shutters
- Has fireplace: No
Interior area
- Total structure area: 1,336
- Total interior livable area: 1,336 sqft
Property
Parking
- Total spaces: 1
- Parking features: Garage - Attached
- Attached garage spaces: 1
Features
- Levels: One
- Stories: 1
- Exterior features: Awning(s), Storage
- Has private pool: Yes
- Pool features: Gunite, In Ground, Lighting, Screen Enclosure, Solar Power Pump
Lot
- Size: 8,276 sqft
Details
- Parcel number: 162515019B000001950
- Zoning: R4
- Special conditions: None
Construction
Type & style
- Home type: SingleFamily
- Property subtype: Single Family Residence
Materials
- Stucco
- Foundation: Slab
- Roof: Shingle
Condition
- New construction: No
- Year built: 1971
Utilities & green energy
- Sewer: Public Sewer
- Water: Public
- Utilities for property: Electricity Available, Electricity Connected, Solar
Community & neighborhood
Location
- Region: Port Richey
- Subdivision: HOLIDAY HILL ESTATES
HOA & financial
HOA
- Has HOA: No
Other fees
- Pet fee: $0 monthly
Other financial information
- Total actual rent: 0
Other
Other facts
- Listing terms: Cash,Conventional,FHA,VA Loan
- Ownership: Fee Simple
- Road surface type: Asphalt
Price history
| Date | Event | Price |
|---|---|---|
| 10/23/2025 | Sold | $215,000+7.6%$161/sqft |
Source: | ||
| 10/3/2025 | Pending sale | $199,900$150/sqft |
Source: | ||
| 9/27/2025 | Listed for sale | $199,900$150/sqft |
Source: | ||
| 9/26/2025 | Pending sale | $199,900$150/sqft |
Source: | ||
| 9/24/2025 | Price change | $199,900-2.5%$150/sqft |
Source: | ||
Public tax history
| Year | Property taxes | Tax assessment |
|---|---|---|
| 2024 | $2,169 +7.7% | $163,188 +92.3% |
| 2023 | $2,014 +23.2% | $84,870 +10% |
| 2022 | $1,635 +16.8% | $77,160 +21% |
Find assessor info on the county website
Neighborhood: 34668
Nearby schools
GreatSchools rating
- 4/10Schrader Elementary SchoolGrades: PK-5Distance: 1.4 mi
- 2/10Bayonet Point Middle SchoolGrades: 6-8Distance: 1.4 mi
- 2/10Fivay High SchoolGrades: 9-12Distance: 2.3 mi
Get a cash offer in 3 minutes
Find out how much your home could sell for in as little as 3 minutes with a no-obligation cash offer.
Estimated market value$213,300
Get a cash offer in 3 minutes
Find out how much your home could sell for in as little as 3 minutes with a no-obligation cash offer.
Estimated market value
$213,300



