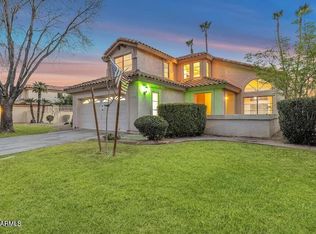Discover this stunning two-story rental featuring 3 bedrooms and 2.5 bathrooms, perfectly situated in a vibrant Avondale community. Spanning 2,185 sq ft, this home boasts an inviting upstairs loft and a versatile office/flex room on the main floor. The first level showcases stylish tile flooring, while the second floor is comfortably carpeted. The modern kitchen is a chef's dream, complete with a gas range, built-in drawer microwave, spacious walk-in pantry, and a beautiful island, ideal for meal prep or casual dining. Step outside to your beautifully landscaped backyard, which includes a covered patio and a cozy fire pit perfect for entertaining family and friends! Enjoy the perks of living in a fantastic gated community, offering a variety of amenities including a pool, BBQ area, clubhouse, parks, and scenic walking paths. You'll also be conveniently located near movies, sports venues, shopping, and a wealth of entertainment options.
Special Offer: Discount available for military-approved applicants.
1. Please contact to request application link.
2. Application fee is $45 per adult over 18 years of age that will be residing at the property.
3. The application fee is non-refundable, no exceptions. It is the applicant's responsibility to ensure the property is still available at the time of applying.
4. Tenant to verify schools and any & all material facts.
5. Occupancy guideline is maximum two (2) people per bedroom, or Owner's approval required.
6. Earnest Money Deposit must be in certified funds.
7. A 2.5% Monthly Admin Fee from monthly rent amount.
8. $250 Non Refundable Pet Fee per pet applies. Tenant agrees to maintain a renters/pet insurance policy in the amount of $100,000 that covers the pet(s) listed and agrees to name the Landlord as an additional insured on the policy (assistive animals are exempt from this requirement). The following breeds are strictly prohibited without Landlord's written consent: Akita, Alaskan Malamute, Chow, Doberman Pinscher, German Shepherd, American Pit Bull Terrier, Presa Canario, Rottweiler, Siberian Husky, Staffordshire Bull Terrier and Wolf dogs (also known as wolf hybrids or near relatives).
9. Tenant to submit a copy of the renters/pet insurance policy and/or declaration page with the tenant(s) name, insured property, terms (covering from the lease start date) and additional insured by the lease start date in order to obtain keys.
10. Please provide proof of income for the past thirty (30) days & an ENLARGED copy of a picture ID for all adult occupants.
11. Tenant to conduct Move-In Inspection with the listing agent two days prior to move-in AND fill out, sign, and submit a Move-In Condition Checklist to the Broker within five (5) days of lease start date.
12. Any offer, maintenance issue or request for repairs, if applicable, must be submitted at the time of applying for the property.
13. Tenant may be responsible for maintaining or replacing non-essential appliances like washer, dryer, dishwasher, garbage disposal, and reverse osmosis (if offered).
House for rent
$2,550/mo
10835 W King St, Avondale, AZ 85323
3beds
2,185sqft
Price may not include required fees and charges.
Single family residence
Available Sat Nov 1 2025
Small dogs OK
Central air
In unit laundry
Attached garage parking
Forced air
What's special
Covered patioBuilt-in drawer microwaveSpacious walk-in pantryCozy fire pitGas rangeModern kitchenBeautifully landscaped backyard
- 2 days
- on Zillow |
- -- |
- -- |
Travel times
Facts & features
Interior
Bedrooms & bathrooms
- Bedrooms: 3
- Bathrooms: 3
- Full bathrooms: 2
- 1/2 bathrooms: 1
Heating
- Forced Air
Cooling
- Central Air
Appliances
- Included: Dishwasher, Dryer, Microwave, Oven, Refrigerator, Washer
- Laundry: In Unit
Features
- Flooring: Carpet, Tile
Interior area
- Total interior livable area: 2,185 sqft
Property
Parking
- Parking features: Attached
- Has attached garage: Yes
- Details: Contact manager
Features
- Exterior features: Biking/Walking Path, Clubhouse/Rec Room, Heating system: Forced Air
Details
- Parcel number: 10256114
Construction
Type & style
- Home type: SingleFamily
- Property subtype: Single Family Residence
Community & HOA
Community
- Features: Playground
- Security: Gated Community
Location
- Region: Avondale
Financial & listing details
- Lease term: 1 Year
Price history
| Date | Event | Price |
|---|---|---|
| 8/4/2025 | Listed for rent | $2,550$1/sqft |
Source: Zillow Rentals | ||
| 10/18/2022 | Sold | $451,000$206/sqft |
Source: | ||
| 8/30/2022 | Pending sale | $451,000$206/sqft |
Source: | ||
| 8/18/2022 | Price change | $451,000-1.5%$206/sqft |
Source: | ||
| 7/29/2022 | Price change | $458,000-4.6%$210/sqft |
Source: | ||
![[object Object]](https://photos.zillowstatic.com/fp/c85ef24575d7df997c454d6a86613e73-p_i.jpg)
