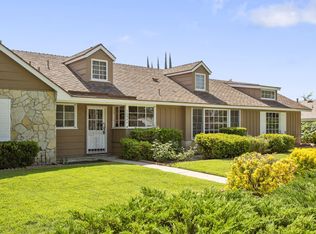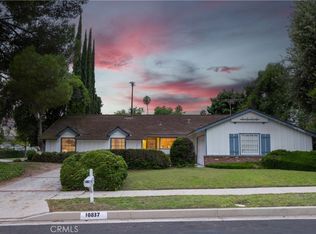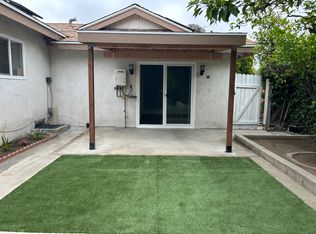Residing on the charming corner of Reseda Blvd and Tribune Street in Northridge is this lovely 1,788-sqft home for sale! Surrounded by glorious trees and luscious greenery, discover a brick lined driveway leading up to an attached 2-car garage and into a picture-perfect floorplan. Be greeted first by an entryway detailed with pristine grey tone laminate flooring lined with baseboard molding that branches off throughout the house. The combination of recessed lighting and lovely windows awash the adjoined living room and dining room in crisp illumination. The living room indulges in an elegant fireplace enhanced by glossy stone and two wall sconces that further brighten the space and creates a marvelous ambiance for all entertaining. Move through the dining room and into an open kitchen that sparkles with superb stone countertops, ample cabinetry with modern fixtures, a kitty-cornered sink under a set of French windows, and built-in stainless-steel appliances to whip up culinary delights. Down the main hallway are airy bedrooms complete with generous closets enhanced with mirrored doors. Two of the main bedrooms share a jack-and-jill bathroom while the primary bedroom includes an en-suite bathroom featuring granite countertops and a glass walk-in shower. Venture outside to enjoy a covered patio space lined with brick, a wonderful open yard space detailed with trees, and a private glittering pool plus spa, the perfect venue for fun filled pool parties and outdoor gatherings. Located down the street from Darby Avenue Elementary School, Granada Hills Charter, Sprouts, local restaurants, shopping centers, and so much more!
This property is off market, which means it's not currently listed for sale or rent on Zillow. This may be different from what's available on other websites or public sources.


