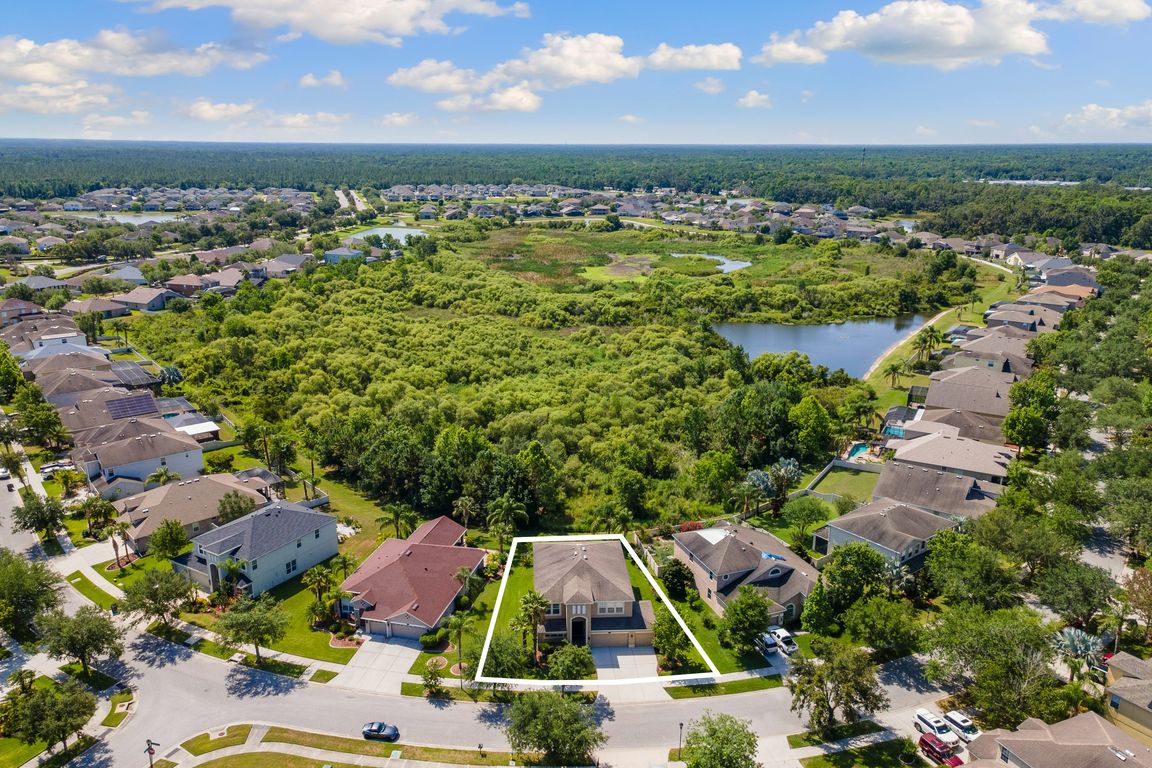
For salePrice cut: $14.9K (8/28)
$605,000
5beds
3,614sqft
10837 Breaking Rocks Dr, Tampa, FL 33647
5beds
3,614sqft
Single family residence
Built in 2011
10,018 sqft
3 Attached garage spaces
$167 price/sqft
$103 monthly HOA fee
What's special
Large breakfast barGranite countertopsCozy breakfast nookScenic backyardElegant finishesInviting family roomTranquil conservation homesite
Space, Serenity, & Style! Exceptional home in the heart of Easton Park, where Florida living blends seamlessly with natural beauty and modern comfort. This spacious 5-bedroom, 3-bathroom residence is ideally situated on a tranquil conservation homesite, offering privacy and stunning views of lush greenery and mature trees. Whether you’re relaxing on ...
- 142 days |
- 935 |
- 31 |
Source: Stellar MLS,MLS#: TB8383391 Originating MLS: Suncoast Tampa
Originating MLS: Suncoast Tampa
Travel times
Kitchen
Living Room
Primary Bedroom
Zillow last checked: 7 hours ago
Listing updated: October 05, 2025 at 12:09pm
Listing Provided by:
Lindsey Fowkes 813-943-1392,
RE/MAX COLLECTIVE 813-438-7841
Source: Stellar MLS,MLS#: TB8383391 Originating MLS: Suncoast Tampa
Originating MLS: Suncoast Tampa

Facts & features
Interior
Bedrooms & bathrooms
- Bedrooms: 5
- Bathrooms: 3
- Full bathrooms: 3
Primary bedroom
- Features: Walk-In Closet(s)
- Level: Second
- Area: 495 Square Feet
- Dimensions: 15x33
Bedroom 2
- Features: Walk-In Closet(s)
- Level: First
- Area: 176 Square Feet
- Dimensions: 11x16
Bedroom 3
- Features: Built-in Closet
- Level: Second
- Area: 156 Square Feet
- Dimensions: 13x12
Bedroom 4
- Features: Built-in Closet
- Level: Second
- Area: 168 Square Feet
- Dimensions: 12x14
Balcony porch lanai
- Level: First
- Area: 91 Square Feet
- Dimensions: 13x7
Dining room
- Level: First
- Area: 143 Square Feet
- Dimensions: 11x13
Family room
- Level: First
- Area: 360 Square Feet
- Dimensions: 15x24
Kitchen
- Features: Pantry
- Level: First
- Area: 231 Square Feet
- Dimensions: 21x11
Living room
- Level: First
- Area: 168 Square Feet
- Dimensions: 12x14
Office
- Features: Built-in Closet
- Level: Second
- Area: 176 Square Feet
- Dimensions: 16x11
Heating
- Central
Cooling
- Central Air
Appliances
- Included: Dishwasher, Disposal, Microwave, Range, Refrigerator
- Laundry: Inside, Laundry Room
Features
- Cathedral Ceiling(s), Ceiling Fan(s), Eating Space In Kitchen, Kitchen/Family Room Combo, Living Room/Dining Room Combo, Open Floorplan, PrimaryBedroom Upstairs, Solid Wood Cabinets, Split Bedroom, Stone Counters, Thermostat, Walk-In Closet(s)
- Flooring: Carpet, Ceramic Tile, Hardwood
- Doors: Sliding Doors
- Windows: Blinds
- Has fireplace: No
Interior area
- Total structure area: 4,482
- Total interior livable area: 3,614 sqft
Video & virtual tour
Property
Parking
- Total spaces: 3
- Parking features: Garage - Attached
- Attached garage spaces: 3
Features
- Levels: Two
- Stories: 2
- Patio & porch: Covered, Deck, Patio, Porch
- Exterior features: Irrigation System, Sidewalk
- Has view: Yes
- View description: Trees/Woods
Lot
- Size: 10,018 Square Feet
- Features: Conservation Area, In County, Sidewalk
- Residential vegetation: Trees/Landscaped
Details
- Parcel number: A02272097100000700046.0
- Zoning: PD-A
- Special conditions: None
Construction
Type & style
- Home type: SingleFamily
- Property subtype: Single Family Residence
Materials
- Block, Stucco, Wood Frame
- Foundation: Slab
- Roof: Shingle
Condition
- New construction: No
- Year built: 2011
Utilities & green energy
- Sewer: Public Sewer
- Water: Public
- Utilities for property: BB/HS Internet Available, Cable Available, Electricity Available, Public
Community & HOA
Community
- Features: Deed Restrictions, Park, Playground, Pool
- Security: Security System Owned
- Subdivision: EASTON PARK PH 1
HOA
- Has HOA: Yes
- Services included: Community Pool, Maintenance Grounds, Pool Maintenance
- HOA fee: $103 monthly
- HOA name: Home River Group
- Pet fee: $0 monthly
Location
- Region: Tampa
Financial & listing details
- Price per square foot: $167/sqft
- Tax assessed value: $486,055
- Annual tax amount: $7,020
- Date on market: 5/20/2025
- Listing terms: Cash,Conventional,VA Loan
- Ownership: Fee Simple
- Total actual rent: 0
- Electric utility on property: Yes
- Road surface type: Asphalt