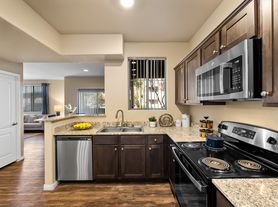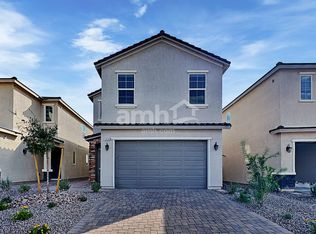RARE HUGE 1 Story w/ 3 Car Garage | 4 Beds + Separate Office + Unique Mother In Law Suite | Located in the Luxurious Southern Highlands community Monterosso Premier | Heavily Upgraded - Plantation Shutters, Floor to Ceiling Stone Surround at Fireplace, Travertine & Wood Flooring, Exterior Paint Redone within 5 Years, New Front and Back Landscaping, New Insulated Garage Doors | Kitchen - Granite Countertops, Stone Backsplash, All Built-In Appliances - Built-In Stainless Fridge, Built-In Stainless Microwave/Double Oven, Built-In Cooktop | Backyard Recently Completed Golf Putting Green, Cozy Comfortable Patio, and Gorgeous Mature Landscaping |
The data relating to real estate for sale on this web site comes in part from the INTERNET DATA EXCHANGE Program of the Greater Las Vegas Association of REALTORS MLS. Real estate listings held by brokerage firms other than this site owner are marked with the IDX logo.
Information is deemed reliable but not guaranteed.
Copyright 2022 of the Greater Las Vegas Association of REALTORS MLS. All rights reserved.
House for rent
$3,500/mo
10837 Osceola Mills St, Las Vegas, NV 89141
4beds
3,178sqft
Price may not include required fees and charges.
Singlefamily
Available now
No pets
Central air, electric, ceiling fan
In unit laundry
3 Garage spaces parking
Fireplace
What's special
Gorgeous mature landscapingCozy comfortable patioStone backsplashPlantation shuttersTravertine and wood flooringBuilt-in appliancesGranite countertops
- 2 days |
- -- |
- -- |
Travel times
Looking to buy when your lease ends?
Get a special Zillow offer on an account designed to grow your down payment. Save faster with up to a 6% match & an industry leading APY.
Offer exclusive to Foyer+; Terms apply. Details on landing page.
Facts & features
Interior
Bedrooms & bathrooms
- Bedrooms: 4
- Bathrooms: 4
- Full bathrooms: 3
- 1/2 bathrooms: 1
Heating
- Fireplace
Cooling
- Central Air, Electric, Ceiling Fan
Appliances
- Included: Dishwasher, Disposal, Dryer, Microwave, Refrigerator, Stove, Washer
- Laundry: In Unit
Features
- Bedroom on Main Level, Ceiling Fan(s), Primary Downstairs, Window Treatments
- Flooring: Carpet, Tile
- Has fireplace: Yes
Interior area
- Total interior livable area: 3,178 sqft
Video & virtual tour
Property
Parking
- Total spaces: 3
- Parking features: Garage, Private, Covered
- Has garage: Yes
- Details: Contact manager
Features
- Stories: 1
- Exterior features: Architecture Style: One Story, Bedroom on Main Level, Ceiling Fan(s), Garage, Gated, Pets - No, Primary Downstairs, Private, Window Treatments
Details
- Parcel number: 17636617029
Construction
Type & style
- Home type: SingleFamily
- Property subtype: SingleFamily
Condition
- Year built: 2002
Community & HOA
Community
- Security: Gated Community
Location
- Region: Las Vegas
Financial & listing details
- Lease term: Contact For Details
Price history
| Date | Event | Price |
|---|---|---|
| 10/27/2025 | Listed for rent | $3,500+11.1%$1/sqft |
Source: LVR #2730521 | ||
| 10/30/2024 | Listing removed | $819,000$258/sqft |
Source: | ||
| 10/20/2024 | Listed for sale | $819,000-1.2%$258/sqft |
Source: | ||
| 10/18/2024 | Listing removed | $3,150$1/sqft |
Source: LVR #2615847 | ||
| 9/27/2024 | Price change | $3,150-4.5%$1/sqft |
Source: LVR #2615847 | ||

