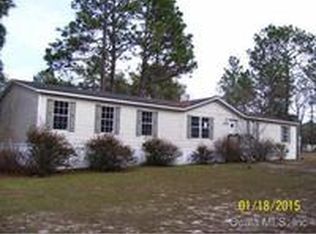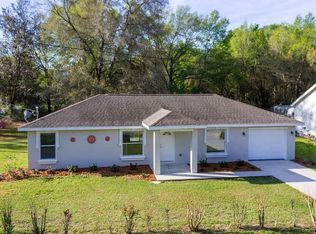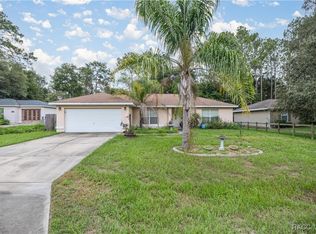Sold for $130,000 on 08/29/25
$130,000
10837 SW 110th Ct, Dunnellon, FL 34432
3beds
1,404sqft
Mobile Home
Built in 1987
0.49 Acres Lot
$130,100 Zestimate®
$93/sqft
$2,710 Estimated rent
Home value
$130,100
$117,000 - $144,000
$2,710/mo
Zestimate® history
Loading...
Owner options
Explore your selling options
What's special
***BACK ON MARKET BUYERS FINANCING FELL THRU*** LOOKING FOR QUIET AND TRANQUIL BUT WANT TO BE CLOSE TO TOWN, I THINK THIS MAY BE YOUR NEXT HOME. COME CHECK OUT THIS 3 BEDROOM 2 BATH ON ALMOST HALF ACRE. FEELS LIKE COUNTRY BUT YOU ARE JUST CLOSE ENOUGH TO HWY 200 FOR SHOPPING, RESTAURANTS, HOSPITALS AND MOST OF YOUR OTHER NEEDS. HOME OFFERS SPLIT PLAN, MUD/ LAUNDRY ROOM, LARGE BACK LANAI, COVERED CARPORT, WORKSHOP, STORAGE SHED IN BACK. HOME HAS A 2021 ROOF AND A 2022 AC. HOME IS READY FOR YOU TO MAKE IT YOURS TODAY
Zillow last checked: 8 hours ago
Listing updated: September 02, 2025 at 08:14am
Listing Provided by:
Gregory Miller 352-216-4182,
WEICHERT REALTORS HALLMARK PRO 352-867-7800
Bought with:
Annie Wood, 3323982
HARPER REALTY FL, LLC
Source: Stellar MLS,MLS#: OM705228 Originating MLS: Ocala - Marion
Originating MLS: Ocala - Marion

Facts & features
Interior
Bedrooms & bathrooms
- Bedrooms: 3
- Bathrooms: 2
- Full bathrooms: 2
Primary bedroom
- Features: Walk-In Closet(s)
- Level: First
- Area: 168 Square Feet
- Dimensions: 12x14
Kitchen
- Level: First
- Area: 144 Square Feet
- Dimensions: 12x12
Living room
- Level: First
- Area: 280 Square Feet
- Dimensions: 20x14
Heating
- Central, Heat Pump
Cooling
- Central Air
Appliances
- Included: Dishwasher, Dryer, Range, Refrigerator, Washer
- Laundry: Laundry Room
Features
- Ceiling Fan(s), Living Room/Dining Room Combo, Split Bedroom, Walk-In Closet(s)
- Flooring: Carpet, Laminate
- Doors: Sliding Doors
- Has fireplace: No
Interior area
- Total structure area: 2,812
- Total interior livable area: 1,404 sqft
Property
Parking
- Total spaces: 2
- Parking features: Carport
- Carport spaces: 2
Features
- Levels: One
- Stories: 1
Lot
- Size: 0.49 Acres
Details
- Parcel number: 3500012025
- Zoning: R1
- Special conditions: None
Construction
Type & style
- Home type: MobileManufactured
- Property subtype: Mobile Home
Materials
- Vinyl Siding
- Foundation: Pillar/Post/Pier
- Roof: Metal
Condition
- New construction: No
- Year built: 1987
Utilities & green energy
- Sewer: Septic Tank
- Water: Well
- Utilities for property: Electricity Connected
Community & neighborhood
Location
- Region: Dunnellon
- Subdivision: RAINBOW SPGS HEIGHTS
HOA & financial
HOA
- Has HOA: No
Other fees
- Pet fee: $0 monthly
Other financial information
- Total actual rent: 0
Other
Other facts
- Body type: Double Wide
- Ownership: Fee Simple
- Road surface type: Asphalt
Price history
| Date | Event | Price |
|---|---|---|
| 8/29/2025 | Sold | $130,000-13.3%$93/sqft |
Source: | ||
| 8/21/2025 | Pending sale | $149,999$107/sqft |
Source: | ||
| 8/6/2025 | Price change | $149,999-5.7%$107/sqft |
Source: | ||
| 7/28/2025 | Pending sale | $159,000$113/sqft |
Source: | ||
| 7/10/2025 | Listed for sale | $159,000+169.5%$113/sqft |
Source: | ||
Public tax history
| Year | Property taxes | Tax assessment |
|---|---|---|
| 2024 | $747 +1.1% | $70,947 +3% |
| 2023 | $739 -7.7% | $68,881 +3% |
| 2022 | $800 +0.1% | $66,875 +6.8% |
Find assessor info on the county website
Neighborhood: 34432
Nearby schools
GreatSchools rating
- 4/10Marion Oaks Elementary SchoolGrades: PK-5Distance: 6.9 mi
- 3/10Horizon Academy At Marion OaksGrades: 5-8Distance: 7.9 mi
- 4/10West Port High SchoolGrades: 9-12Distance: 6.9 mi
Get a cash offer in 3 minutes
Find out how much your home could sell for in as little as 3 minutes with a no-obligation cash offer.
Estimated market value
$130,100
Get a cash offer in 3 minutes
Find out how much your home could sell for in as little as 3 minutes with a no-obligation cash offer.
Estimated market value
$130,100


