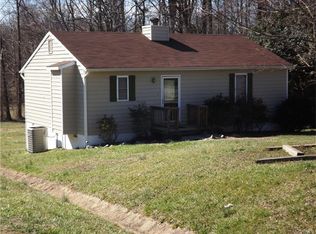Sold for $335,000
$335,000
10839 Bethany Ridge Rd, North Chesterfield, VA 23236
3beds
1,644sqft
Single Family Residence
Built in 1982
0.69 Acres Lot
$349,500 Zestimate®
$204/sqft
$2,137 Estimated rent
Home value
$349,500
$325,000 - $377,000
$2,137/mo
Zestimate® history
Loading...
Owner options
Explore your selling options
What's special
Welcome to 10839 Bethany Ridge Rd situated on a quiet cul de sac in the Solar II neighborhood of Chesterfield county. As you pull into the driveway you're met with tons of curb appeal, recently painted exterior siding and a garage! This home boasts THREE bedrooms, 2 Full bathrooms, a .69 ACRE LOT and has been fully updated! Features/Updates include; NEW HVAC system (2024), NEW 12mm Laminate flooring throughout (2024), Freshly painted interior (2024), NEW soft close- dovetail - true wood cabinets (2024), NEW granite counters (2024), Stainless Steel appliances, UPDATED bathrooms and so much more! The living room is bright and cozy with exposed brick walls and dining area opening to the freshly painted deck overlooking a private, beautiful wooded lot. Enjoy over a half acre of space! The versatile floor plan offers two bedrooms or a perfect office space on the main level and an additional bedroom or family room with a renovated full bath in the lower level walkout basement. All kitchen appliances included. Newer gravel driveway leads to a rear facing attached basement garage with heating and air. Plenty of space for parking and a home workshop. Convenient
location off Courthouse Road, close to major highways, library, shopping, Rockwood Park, Award winning Chesterfield County Schools & so much more! Hurry! This one won't last long.
Zillow last checked: 8 hours ago
Listing updated: March 13, 2025 at 01:00pm
Listed by:
James Nay 804-704-1944,
River City Elite Properties - Real Broker
Bought with:
Elmer Diaz Jr., 0225246730
Samson Properties
Source: CVRMLS,MLS#: 2418610 Originating MLS: Central Virginia Regional MLS
Originating MLS: Central Virginia Regional MLS
Facts & features
Interior
Bedrooms & bathrooms
- Bedrooms: 3
- Bathrooms: 2
- Full bathrooms: 2
Primary bedroom
- Description: Double door closet, NEW flooring
- Level: First
- Dimensions: 12.8 x 11.9
Bedroom 2
- Description: Double door closet, NEW flooring, Fresh Paint
- Level: First
- Dimensions: 11.9 x 11.4
Bedroom 3
- Description: New Flooring, en-suite bath, access to patio
- Level: Basement
- Dimensions: 24.4 x 13.5
Other
- Description: Shower
- Level: Basement
Other
- Description: Tub & Shower
- Level: First
Kitchen
- Description: NEW cabinets, Granite, Stainless Steel, Pantry
- Level: First
- Dimensions: 11.7 x 10.2
Laundry
- Level: Basement
- Dimensions: 0 x 0
Living room
- Description: NEW Flooring, Exposed brick, access to deck
- Level: First
- Dimensions: 18.8 x 15.11
Heating
- Electric, Heat Pump
Cooling
- Central Air, Electric, Heat Pump
Appliances
- Included: Dishwasher, Electric Cooking, Electric Water Heater, Microwave, Oven, Refrigerator, Smooth Cooktop, Stove, Water Heater
- Laundry: Washer Hookup, Dryer Hookup
Features
- Bedroom on Main Level, Ceiling Fan(s), Dining Area, French Door(s)/Atrium Door(s), Granite Counters, Main Level Primary, Pantry, Window Treatments
- Flooring: Laminate, Tile
- Doors: French Doors
- Windows: Thermal Windows, Window Treatments
- Basement: Garage Access,Interior Entry,Partially Finished
- Attic: Access Only,Pull Down Stairs
Interior area
- Total interior livable area: 1,644 sqft
- Finished area above ground: 1,233
- Finished area below ground: 411
Property
Parking
- Total spaces: 1
- Parking features: Attached, Basement, Driveway, Garage, Off Street, Garage Faces Rear, Garage Faces Side, Unpaved
- Attached garage spaces: 1
- Has uncovered spaces: Yes
Features
- Levels: One
- Stories: 1
- Patio & porch: Patio, Deck, Porch
- Exterior features: Deck, Porch, Storage, Unpaved Driveway
- Pool features: None
- Fencing: None
Lot
- Size: 0.69 Acres
- Features: Cul-De-Sac
Details
- Parcel number: 744692303600000
- Zoning description: R9
Construction
Type & style
- Home type: SingleFamily
- Architectural style: Contemporary,Ranch
- Property subtype: Single Family Residence
Materials
- Block, Cedar, Drywall, Frame
- Roof: Shingle
Condition
- Resale
- New construction: No
- Year built: 1982
Utilities & green energy
- Sewer: Public Sewer
- Water: Public
Community & neighborhood
Location
- Region: North Chesterfield
- Subdivision: Solar II
Other
Other facts
- Ownership: Individuals
- Ownership type: Sole Proprietor
Price history
| Date | Event | Price |
|---|---|---|
| 9/16/2024 | Sold | $335,000+3.1%$204/sqft |
Source: | ||
| 8/9/2024 | Pending sale | $325,000$198/sqft |
Source: | ||
| 8/7/2024 | Listed for sale | $325,000+68.8%$198/sqft |
Source: | ||
| 1/4/2021 | Sold | $192,500-14.4%$117/sqft |
Source: | ||
| 11/16/2020 | Pending sale | $225,000$137/sqft |
Source: ERA Woody Hogg & Assoc #2034496 Report a problem | ||
Public tax history
| Year | Property taxes | Tax assessment |
|---|---|---|
| 2025 | $2,395 +13.2% | $269,100 +14.5% |
| 2024 | $2,116 +5.1% | $235,100 +6.3% |
| 2023 | $2,013 +4% | $221,200 +5.2% |
Find assessor info on the county website
Neighborhood: 23236
Nearby schools
GreatSchools rating
- 4/10Providence Elementary SchoolGrades: PK-5Distance: 0.2 mi
- 3/10Providence Middle SchoolGrades: 6-8Distance: 3.6 mi
- 5/10Monacan High SchoolGrades: 9-12Distance: 1.5 mi
Schools provided by the listing agent
- Elementary: Providence
- Middle: Providence
- High: Monacan
Source: CVRMLS. This data may not be complete. We recommend contacting the local school district to confirm school assignments for this home.
Get a cash offer in 3 minutes
Find out how much your home could sell for in as little as 3 minutes with a no-obligation cash offer.
Estimated market value$349,500
Get a cash offer in 3 minutes
Find out how much your home could sell for in as little as 3 minutes with a no-obligation cash offer.
Estimated market value
$349,500
