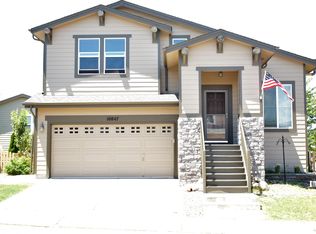Lovely 2 story home in The Hearth at Highlands Ranch! Bright wood floors throughout the home with a soaring vaulted ceilings upon entering the home in Family Room. Tons of natural light flows into the Kitchen that has Stainless Steel Appliances, Center Island and Breakfast Nook complete with fireplace. The Master Suite is complete with 5 Piece Bath and Walk In Closet. Located in the Douglas County Schools and is within walking distance. There are walking trails throughout neighborhood making it perfect for your walking and running needs. Don't miss this great opportunity!
This property is off market, which means it's not currently listed for sale or rent on Zillow. This may be different from what's available on other websites or public sources.
