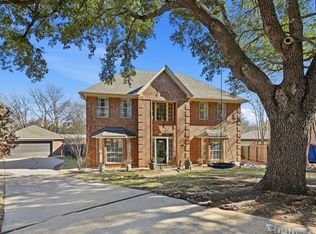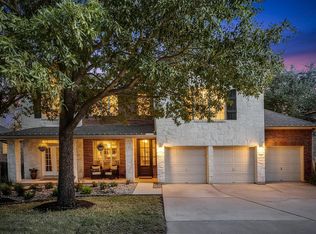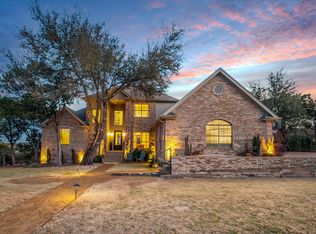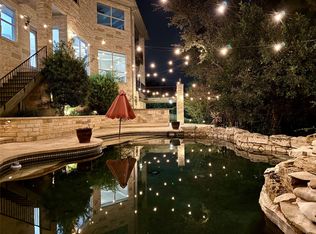OWNER IS AGENT: The perfect home for entertaining both inside and out. It sits on one of the biggest lots in Circle C Ranch. This home is incomparable as it features a pool house/guest house/office, approximately 50ft x 16ft lap style swimming pool, recently updated bathrooms. This is a perfect home to raise a family or for a retirement oasis. High ceilings throughout the home add to the spacious feeling. Plantation shutters throughout the home. Hardwood flooring throughout the home in most areas. The roof was recently replaced (one year ago). The home features an open concept living area and eat in kitchen. New oven and microwave. Refrigerator(s) are negotiable. Soapstone kitchen countertops, bar sink, and numerous solid wood cabinetry. Formal dining room with large windows offers many holiday memories. Living area with soaring ceilings, large bank of windows, and gas fireplace. Laundry room with tile flooring and built in cabinets. Secondary bedrooms are large with ceiling fans and walk-in closets. Flex room is perfect for an office/bedroom, nursery, or sitting room. Primary bedroom is spacious with two closets (one walk-in), primary bathroom offers multiple storage areas. Third bathroom is in the "casita" in the backyard. The true beauty of the home is stepping outside the french doors to the covered back patio which is steps away from the lap style swimming pool. Instant relaxation! The many enormous old oak trees offer a peaceful outdoor setting backing up to the greenbelt. The stone paved entertaining area behind the pool is adjacent to the pool house/guest house/office. Circle C Ranch Homeowners Association maintains several amenities which include three pools, community center, amenity center, a cafe, and six playgrounds.
Active
$1,195,000
10839 Redmond Rd, Austin, TX 78739
4beds
2,836sqft
Est.:
Single Family Residence
Built in 1990
0.31 Acres Lot
$-- Zestimate®
$421/sqft
$80/mo HOA
What's special
Gas fireplaceOld oak treesRecently updated bathroomsHigh ceilingsLap style swimming poolHardwood flooringBiggest lots
- 220 days |
- 2,308 |
- 63 |
Zillow last checked: 8 hours ago
Listing updated: February 05, 2026 at 02:12pm
Listed by:
Cindy Groves (512) 731-2691,
Richard Holtom & Associates (512) 731-2691
Source: Unlock MLS,MLS#: 8618776
Tour with a local agent
Facts & features
Interior
Bedrooms & bathrooms
- Bedrooms: 4
- Bathrooms: 3
- Full bathrooms: 3
- Main level bedrooms: 4
Primary bedroom
- Features: Ceiling Fan(s), Coffered Ceiling(s), Quartz Counters, CRWN, Full Bath, Recessed Lighting, Separate Shower, Two Primary Closets, Walk-In Closet(s)
- Level: Main
Bedroom
- Features: Ceiling Fan(s)
- Level: Main
Kitchen
- Features: Kitchn - Breakfast Area
- Level: Main
Heating
- Central
Cooling
- Ceiling Fan(s), Central Air, Gas
Appliances
- Included: Built-In Electric Oven, Cooktop, Dishwasher, Disposal, Microwave
Features
- Ceiling Fan(s), Cathedral Ceiling(s), Coffered Ceiling(s), High Ceilings, Chandelier, Quartz Counters, Stone Counters, Crown Molding, Double Vanity, Eat-in Kitchen, French Doors, Kitchen Island, Primary Bedroom on Main, Recessed Lighting, Storage, Walk-In Closet(s)
- Flooring: Laminate, Tile, Wood
- Windows: Plantation Shutters
- Number of fireplaces: 1
- Fireplace features: Gas, Gas Log, Glass Doors, Living Room
Interior area
- Total interior livable area: 2,836 sqft
Video & virtual tour
Property
Parking
- Total spaces: 2
- Parking features: Driveway, Garage, Garage Door Opener
- Garage spaces: 2
Accessibility
- Accessibility features: None
Features
- Levels: One
- Stories: 1
- Patio & porch: Covered, Front Porch, Patio, Rear Porch
- Exterior features: Gutters Partial, Lighting
- Has private pool: Yes
- Pool features: In Ground
- Fencing: Back Yard, Wood
- Has view: Yes
- View description: Park/Greenbelt
- Waterfront features: None
Lot
- Size: 0.31 Acres
- Features: Back to Park/Greenbelt, Sprinkler - Automatic, Many Trees, Trees-Medium (20 Ft - 40 Ft)
Details
- Additional structures: Pool House
- Parcel number: 04244415370000
- Special conditions: Standard
Construction
Type & style
- Home type: SingleFamily
- Property subtype: Single Family Residence
Materials
- Foundation: Slab
- Roof: Composition
Condition
- Resale
- New construction: No
- Year built: 1990
Details
- Builder name: David Weekly
Utilities & green energy
- Sewer: Public Sewer
- Water: Public
- Utilities for property: Internet-Fiber
Community & HOA
Community
- Features: Clubhouse, Cluster Mailbox, Common Grounds, Conference/Meeting Room, Curbs, Dog Park, Park, Playground, Pool, Underground Utilities
- Subdivision: Circle C Ranch Ph B Sec 3 Rep
HOA
- Has HOA: Yes
- Services included: Common Area Maintenance, Maintenance Grounds
- HOA fee: $962 annually
- HOA name: Circle C Ranch Homeowner's Association
Location
- Region: Austin
Financial & listing details
- Price per square foot: $421/sqft
- Tax assessed value: $766,296
- Annual tax amount: $15,351
- Date on market: 7/3/2025
- Listing terms: Cash,Conventional
Estimated market value
Not available
Estimated sales range
Not available
Not available
Price history
Price history
| Date | Event | Price |
|---|---|---|
| 9/26/2025 | Price change | $1,195,000-4%$421/sqft |
Source: | ||
| 8/5/2025 | Price change | $1,245,000-3.9%$439/sqft |
Source: | ||
| 7/3/2025 | Listed for sale | $1,295,000$457/sqft |
Source: | ||
Public tax history
Public tax history
| Year | Property taxes | Tax assessment |
|---|---|---|
| 2025 | -- | $766,296 +8.8% |
| 2024 | $4,892 +13% | $704,199 +10% |
| 2023 | $4,328 -32.1% | $640,181 +10% |
Find assessor info on the county website
BuyAbility℠ payment
Est. payment
$7,830/mo
Principal & interest
$5878
Property taxes
$1454
Other costs
$498
Climate risks
Neighborhood: Circle C South
Nearby schools
GreatSchools rating
- 9/10Kiker Elementary SchoolGrades: PK-5Distance: 0.5 mi
- 9/10Gorzycki Middle SchoolGrades: 6-8Distance: 1.8 mi
- 8/10Bowie High SchoolGrades: 9-12Distance: 1.9 mi
Schools provided by the listing agent
- Elementary: Kiker
- Middle: Gorzycki
- High: Bowie
- District: Austin ISD
Source: Unlock MLS. This data may not be complete. We recommend contacting the local school district to confirm school assignments for this home.
- Loading
- Loading




