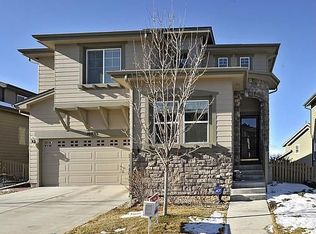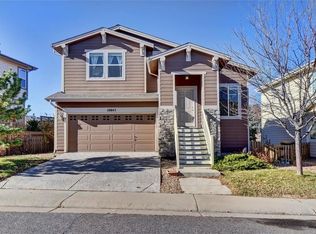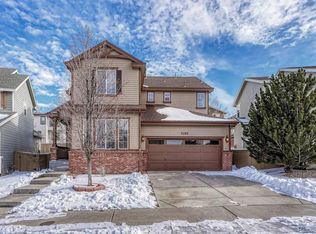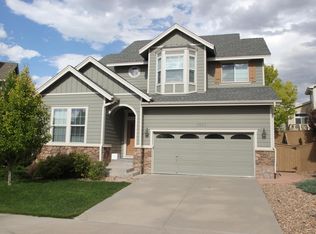Three bed home in the Hearth, Highlands Ranch available immediately. Three bedrooms upstairs and two bathrooms. On main floor is the kitchen, living room, dining room and a powder. There is a deck garden leading from the dining room. A large unfinished basement can be used for storage, a recreation area as well as hosting the hook-ups for laundry. No pets and no smoking. The landlord will continue to pay for lawn service . The home is situated within walking distance of Rock Canyon High School. Owner pays the HOA that covers trash and also allows tenants to use the four rec centers in Highlands Ranch.Owner will also continue to pay for lawn service. Owner will also pay for lawn service.Tenant pays for gas, electric, water, sewer, and any internet and/or phone service
This property is off market, which means it's not currently listed for sale or rent on Zillow. This may be different from what's available on other websites or public sources.



