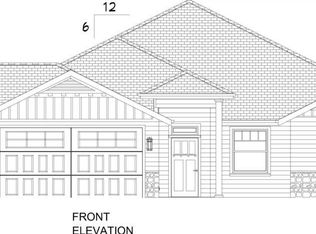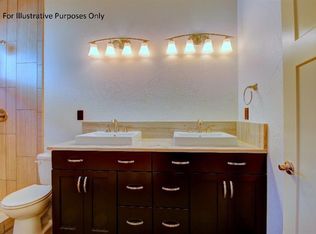Another Beautiful new custom home by Preferred Homes in the Eagle Point Golf Community. 2404 square feet of amazing living space in this luxurious new home. The floor plan features a great room design with a spacious island kitchen that includes an upgraded appliance package with a gas cook top and double wall ovens. 10' ceilings throughout with a double coffer ceiling in the main living area all working to provide an amazing and inviting living space. The master suite features a custom tile dual head shower plus a large tile surround tub. Loaded with features and upgrades including custom cabinets and trim package, gas fireplace, beautiful wood or laminate and tile flooring and so much more!
This property is off market, which means it's not currently listed for sale or rent on Zillow. This may be different from what's available on other websites or public sources.


