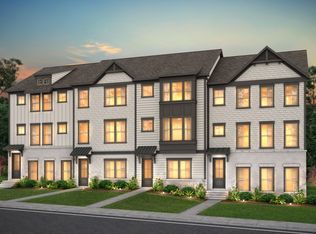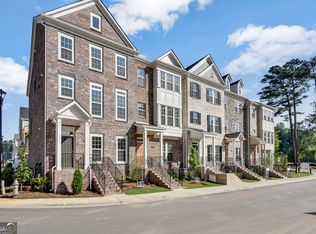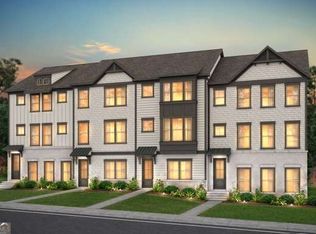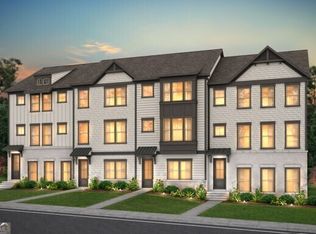Closed
$640,000
1084 Battery Park Rd, Decatur, GA 30033
3beds
1,945sqft
Townhouse
Built in 2024
871.2 Square Feet Lot
$633,300 Zestimate®
$329/sqft
$3,570 Estimated rent
Home value
$633,300
$583,000 - $684,000
$3,570/mo
Zestimate® history
Loading...
Owner options
Explore your selling options
What's special
Welcome to the Broxton Plan at Parkside at Mason Mill Co where modern luxury meets unbeatable convenience in a stunning new townhome thatCOs ready to wow you! This three-story beauty has been crafted with care, blending sleek contemporary style with thoughtful design to make every day extraordinary. Step inside, and you'll immediately notice the open-concept layout and elegant hardwood floors that flow seamlessly throughout the main level. The heart of the home Co the gourmet kitchen Co is a chefCOs dream! ItCOs decked out with built-in stainless-steel appliances, a spacious island perfect for meal prep or casual dining, and gleaming quartz countertops. Soft-close white cabinets, under-cabinet lighting, and a gorgeous backsplash add the perfect finishing touches. Bonus? Your oversized deck overlooks lush green space Co the ideal spot for morning coffee or evening relaxation. Need a private retreat for guests or family? The Broxton has you covered with a cozy bedroom and full bath conveniently located on the garage level. Upstairs, every detail is designed with comfort and functionality in mind Co from the inviting bedrooms to the thoughtfully planned spaces for work or play. Location? It doesnCOt get better than this. Just 3 miles from Emory University, Emory Hospital, the CDC, and the Atlanta VA Medical Center, youCOll be right in the heart of it all. Plus, youCOre just minutes from Toco Hills, where shopping, dining, and entertainment options abound. Sophisticated living, unbeatable convenience, and a home thatCOs as stylish as it is functional Co the Broxton at Parkside at Mason Mill has it all. Expected completion date is May-July'25. *Photos are of a similar model and may not reflect the exact home available.* Your dream home is calling Co are you ready to answer?
Zillow last checked: 8 hours ago
Listing updated: August 28, 2025 at 09:00am
Listed by:
Jaymie Dimbath 404-777-0267,
Pulte Realty of Georgia, Inc
Bought with:
Pam Van Rooyen, 367875
Harry Norman Realtors
Source: GAMLS,MLS#: 10435522
Facts & features
Interior
Bedrooms & bathrooms
- Bedrooms: 3
- Bathrooms: 4
- Full bathrooms: 3
- 1/2 bathrooms: 1
Kitchen
- Features: Kitchen Island, Pantry
Heating
- Electric, Heat Pump, Zoned
Cooling
- Ceiling Fan(s), Central Air, Heat Pump, Zoned
Appliances
- Included: Dishwasher, Disposal, Microwave
- Laundry: In Hall, Laundry Closet, Upper Level
Features
- Double Vanity, High Ceilings, Split Bedroom Plan, Tray Ceiling(s), Walk-In Closet(s)
- Flooring: Carpet, Hardwood, Tile
- Windows: Double Pane Windows
- Basement: Bath Finished,Daylight,Finished
- Attic: Pull Down Stairs
- Has fireplace: No
- Common walls with other units/homes: 2+ Common Walls,No One Above,No One Below
Interior area
- Total structure area: 1,945
- Total interior livable area: 1,945 sqft
- Finished area above ground: 1,945
- Finished area below ground: 0
Property
Parking
- Parking features: Attached, Basement, Garage, Garage Door Opener, Side/Rear Entrance
- Has attached garage: Yes
Features
- Levels: Three Or More
- Stories: 3
- Patio & porch: Deck
- Exterior features: Other
- Waterfront features: No Dock Or Boathouse
- Body of water: None
Lot
- Size: 871.20 sqft
- Features: Level, Other, Zero Lot Line
Details
- Parcel number: 18 103 06 288
Construction
Type & style
- Home type: Townhouse
- Architectural style: Other
- Property subtype: Townhouse
- Attached to another structure: Yes
Materials
- Concrete, Other
- Foundation: Slab
- Roof: Composition
Condition
- Under Construction
- New construction: Yes
- Year built: 2024
Details
- Warranty included: Yes
Utilities & green energy
- Sewer: Public Sewer
- Water: Public
- Utilities for property: Cable Available, Electricity Available, Natural Gas Available, Phone Available, Sewer Available, Underground Utilities, Water Available
Green energy
- Energy efficient items: Thermostat
Community & neighborhood
Security
- Security features: Carbon Monoxide Detector(s), Smoke Detector(s)
Community
- Community features: Clubhouse, Fitness Center, Park, Pool, Sidewalks, Street Lights, Near Shopping
Location
- Region: Decatur
- Subdivision: Parkside At Mason Mill
HOA & financial
HOA
- Has HOA: Yes
- HOA fee: $3,660 annually
- Services included: Insurance, Maintenance Structure, Maintenance Grounds, Pest Control, Reserve Fund, Swimming
Other
Other facts
- Listing agreement: Exclusive Right To Sell
- Listing terms: Cash,Conventional,VA Loan
Price history
| Date | Event | Price |
|---|---|---|
| 8/27/2025 | Sold | $640,000-1.5%$329/sqft |
Source: | ||
| 6/24/2025 | Pending sale | $649,904$334/sqft |
Source: | ||
| 5/10/2025 | Price change | $649,904+20.1%$334/sqft |
Source: | ||
| 5/7/2025 | Price change | $540,990-16.8%$278/sqft |
Source: | ||
| 4/18/2025 | Price change | $649,904+0.8%$334/sqft |
Source: | ||
Public tax history
Tax history is unavailable.
Neighborhood: North Decatur
Nearby schools
GreatSchools rating
- 5/10Briar Vista Elementary SchoolGrades: PK-5Distance: 2 mi
- 5/10Druid Hills Middle SchoolGrades: 6-8Distance: 1.8 mi
- 6/10Druid Hills High SchoolGrades: 9-12Distance: 1.4 mi
Schools provided by the listing agent
- Elementary: Briar Vista
- Middle: Druid Hills
- High: Druid Hills
Source: GAMLS. This data may not be complete. We recommend contacting the local school district to confirm school assignments for this home.
Get a cash offer in 3 minutes
Find out how much your home could sell for in as little as 3 minutes with a no-obligation cash offer.
Estimated market value$633,300
Get a cash offer in 3 minutes
Find out how much your home could sell for in as little as 3 minutes with a no-obligation cash offer.
Estimated market value
$633,300



