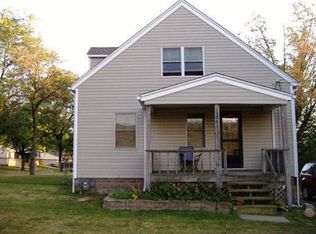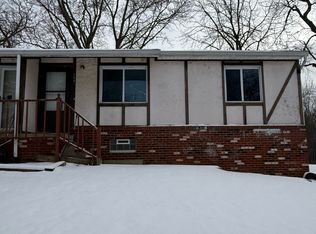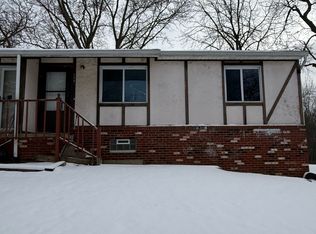Sold for $161,000
$161,000
1084 Emmitt Rd, Akron, OH 44306
3beds
1,282sqft
Single Family Residence
Built in 1930
0.6 Acres Lot
$171,900 Zestimate®
$126/sqft
$1,326 Estimated rent
Home value
$171,900
$156,000 - $189,000
$1,326/mo
Zestimate® history
Loading...
Owner options
Explore your selling options
What's special
Move in ready ranch style home situated on .5 acres with easy access to x-way system. Home features large eat-in kitchen with large deck to enjoy those special picnics and area to relax. Kitchen is open to the carpeted living and game room. Slide open the pocket door to enter the 3 bedrooms and bath areas. One front bedroom features a smaller half bath. The main bathroom is roomy with a jetta tub. The upper portion of drive is paved while leading to the detached 2 car garage with side entrance door is aggregate. The yard features a small coy pond near the deck, room for a garden or enjoy the natural shape from your own trees. Seller has included a home warranty from Old Republic for peace of mind. This1930' home features many updates and is ready for you to call it "home"
Zillow last checked: 8 hours ago
Listing updated: June 27, 2024 at 09:31am
Listing Provided by:
Richard H Woods richard@rwoodshomes.com330-620-1195,
Key Realty
Bought with:
Aaron Peterson, 2023001456
SOGO Homes LLC
Source: MLS Now,MLS#: 5037574 Originating MLS: Akron Cleveland Association of REALTORS
Originating MLS: Akron Cleveland Association of REALTORS
Facts & features
Interior
Bedrooms & bathrooms
- Bedrooms: 3
- Bathrooms: 2
- Full bathrooms: 1
- 1/2 bathrooms: 1
- Main level bathrooms: 2
- Main level bedrooms: 3
Bedroom
- Description: Flooring: Carpet
- Features: Window Treatments
- Level: First
- Dimensions: 11 x 9
Bedroom
- Description: Flooring: Wood
- Features: Window Treatments
- Level: First
- Dimensions: 10 x 8
Bedroom
- Description: Flooring: Wood
- Features: Window Treatments
- Level: First
- Dimensions: 11 x 11
Basement
- Description: Flooring: Concrete
- Level: Lower
Eat in kitchen
- Description: Eat-in kitchen,Flooring: Laminate
- Features: Laminate Counters
- Level: First
- Dimensions: 14 x 14
Game room
- Description: Attached to open living room,Flooring: Carpet
- Level: First
- Dimensions: 11 x 9
Living room
- Description: Flooring: Carpet
- Features: Window Treatments
- Level: First
- Dimensions: 20 x 13
Heating
- Forced Air, Gas
Cooling
- Ceiling Fan(s)
Appliances
- Included: Dishwasher, Range, Refrigerator
Features
- Eat-in Kitchen, Jetted Tub
- Basement: Unfinished
- Has fireplace: No
Interior area
- Total structure area: 1,282
- Total interior livable area: 1,282 sqft
- Finished area above ground: 1,282
Property
Parking
- Total spaces: 2
- Parking features: Driveway, Garage Faces Front, Garage
- Garage spaces: 2
Features
- Levels: One
- Stories: 1
- Patio & porch: Deck
- Exterior features: Other
Lot
- Size: 0.59 Acres
- Dimensions: 78 x 322
Details
- Parcel number: 6853994
Construction
Type & style
- Home type: SingleFamily
- Architectural style: Ranch
- Property subtype: Single Family Residence
Materials
- Shake Siding
- Roof: Asphalt,Fiberglass
Condition
- Year built: 1930
Details
- Warranty included: Yes
Utilities & green energy
- Sewer: Public Sewer
- Water: Public
Community & neighborhood
Security
- Security features: Smoke Detector(s)
Location
- Region: Akron
- Subdivision: Springfield 01
Price history
| Date | Event | Price |
|---|---|---|
| 6/27/2024 | Sold | $161,000+1.3%$126/sqft |
Source: | ||
| 5/22/2024 | Pending sale | $159,000$124/sqft |
Source: | ||
| 5/10/2024 | Listed for sale | $159,000+13.6%$124/sqft |
Source: | ||
| 1/2/2024 | Listing removed | $140,000$109/sqft |
Source: | ||
| 12/22/2023 | Pending sale | $140,000$109/sqft |
Source: | ||
Public tax history
| Year | Property taxes | Tax assessment |
|---|---|---|
| 2024 | $2,781 +19.3% | $41,460 |
| 2023 | $2,330 +12.5% | $41,460 +44.3% |
| 2022 | $2,071 -0.1% | $28,725 |
Find assessor info on the county website
Neighborhood: Ellet
Nearby schools
GreatSchools rating
- 2/10Hatton Elementary SchoolGrades: K-5Distance: 2.3 mi
- 2/10Hyre Community Learning CenterGrades: 6-8Distance: 2.9 mi
- 6/10Ellet Community Learning CenterGrades: 9-12Distance: 3.6 mi
Schools provided by the listing agent
- District: Akron CSD - 7701
Source: MLS Now. This data may not be complete. We recommend contacting the local school district to confirm school assignments for this home.
Get a cash offer in 3 minutes
Find out how much your home could sell for in as little as 3 minutes with a no-obligation cash offer.
Estimated market value$171,900
Get a cash offer in 3 minutes
Find out how much your home could sell for in as little as 3 minutes with a no-obligation cash offer.
Estimated market value
$171,900


