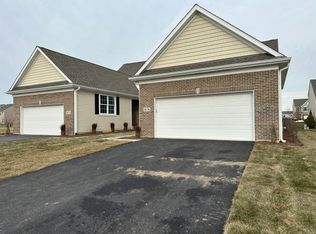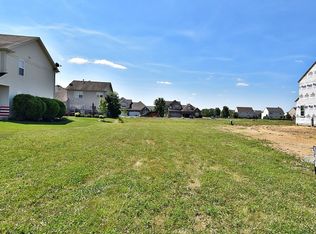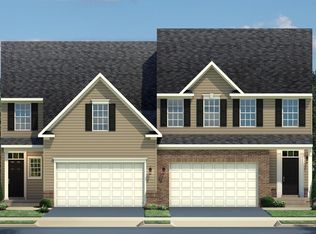Closed
$407,000
1084 Freedom Rd, Elburn, IL 60119
3beds
2,121sqft
Duplex, Single Family Residence
Built in 2024
-- sqft lot
$418,800 Zestimate®
$192/sqft
$3,083 Estimated rent
Home value
$418,800
$377,000 - $465,000
$3,083/mo
Zestimate® history
Loading...
Owner options
Explore your selling options
What's special
New Construction Duplex unit spacious floor plan all the upgrades, fireplace full basement with 9 foot pour, quartz countertops, custom cabinetry, many other features. Ready end of Febuary
Zillow last checked: 8 hours ago
Listing updated: May 02, 2025 at 11:25am
Listing courtesy of:
Charles Blood 630-816-0614,
Great Western Properties
Bought with:
Lisa Schutz
Baird & Warner Fox Valley - Geneva
Paul Chadwick
Baird & Warner Fox Valley - Geneva
Source: MRED as distributed by MLS GRID,MLS#: 12267215
Facts & features
Interior
Bedrooms & bathrooms
- Bedrooms: 3
- Bathrooms: 3
- Full bathrooms: 2
- 1/2 bathrooms: 1
Primary bedroom
- Features: Flooring (Carpet), Bathroom (Full)
- Level: Second
- Area: 260 Square Feet
- Dimensions: 20X13
Bedroom 2
- Features: Flooring (Carpet)
- Level: Second
- Area: 192 Square Feet
- Dimensions: 16X12
Bedroom 3
- Features: Flooring (Carpet)
- Level: Second
- Area: 180 Square Feet
- Dimensions: 12X15
Dining room
- Features: Flooring (Vinyl)
- Level: Main
- Area: 78 Square Feet
- Dimensions: 6X13
Family room
- Features: Flooring (Vinyl)
- Level: Main
- Area: 225 Square Feet
- Dimensions: 15X15
Foyer
- Level: Main
- Area: 42 Square Feet
- Dimensions: 7X6
Kitchen
- Features: Kitchen (Eating Area-Table Space, Island), Flooring (Vinyl)
- Level: Main
- Area: 180 Square Feet
- Dimensions: 12X15
Laundry
- Features: Flooring (Vinyl)
- Level: Main
- Area: 48 Square Feet
- Dimensions: 6X8
Mud room
- Features: Flooring (Vinyl)
- Level: Main
- Area: 48 Square Feet
- Dimensions: 6X8
Heating
- Natural Gas
Cooling
- Central Air
Appliances
- Included: Range, Microwave, Dishwasher, Refrigerator, Disposal, Stainless Steel Appliance(s)
- Laundry: Gas Dryer Hookup
Features
- Basement: Unfinished,Full
- Number of fireplaces: 1
- Fireplace features: Gas Log, Family Room
Interior area
- Total structure area: 2,212
- Total interior livable area: 2,121 sqft
Property
Parking
- Total spaces: 2
- Parking features: On Site, Garage Owned, Attached, Garage
- Attached garage spaces: 2
Accessibility
- Accessibility features: No Disability Access
Lot
- Size: 10,250 sqft
- Dimensions: 82X125
Details
- Parcel number: 1109102006
- Special conditions: None
Construction
Type & style
- Home type: MultiFamily
- Property subtype: Duplex, Single Family Residence
Materials
- Vinyl Siding, Brick
- Foundation: Concrete Perimeter
- Roof: Asphalt
Condition
- New construction: No
- Year built: 2024
Utilities & green energy
- Electric: 200+ Amp Service
- Sewer: Public Sewer
- Water: Public
Community & neighborhood
Location
- Region: Elburn
HOA & financial
HOA
- Has HOA: Yes
- HOA fee: $150 monthly
- Services included: Insurance, Exterior Maintenance, Lawn Care, Snow Removal
Other
Other facts
- Listing terms: Conventional
- Ownership: Fee Simple w/ HO Assn.
Price history
| Date | Event | Price |
|---|---|---|
| 5/2/2025 | Sold | $407,000-0.2%$192/sqft |
Source: | ||
| 2/26/2025 | Contingent | $407,900$192/sqft |
Source: | ||
| 1/10/2025 | Listed for sale | $407,900-1.7%$192/sqft |
Source: | ||
| 8/29/2024 | Listing removed | $414,900$196/sqft |
Source: | ||
| 8/23/2024 | Listed for sale | $414,900$196/sqft |
Source: | ||
Public tax history
Tax history is unavailable.
Neighborhood: 60119
Nearby schools
GreatSchools rating
- 5/10Kaneland Blackberry Creek Elementary SchoolGrades: PK-5Distance: 0.3 mi
- 3/10Harter Middle SchoolGrades: 6-8Distance: 6 mi
- 8/10Kaneland Senior High SchoolGrades: 9-12Distance: 4.1 mi
Schools provided by the listing agent
- Elementary: Blackberry Creek Elementary Scho
- Middle: Kaneland Middle School
- High: Kaneland High School
- District: 302
Source: MRED as distributed by MLS GRID. This data may not be complete. We recommend contacting the local school district to confirm school assignments for this home.
Get a cash offer in 3 minutes
Find out how much your home could sell for in as little as 3 minutes with a no-obligation cash offer.
Estimated market value
$418,800


