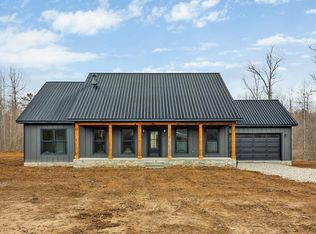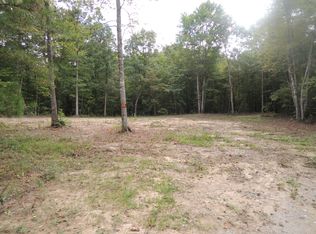Sold for $428,900
$428,900
1084 Hargis Rd, Grimsley, TN 38565
3beds
1,630sqft
Single Family Residence
Built in 2025
2.25 Acres Lot
$424,000 Zestimate®
$263/sqft
$2,151 Estimated rent
Home value
$424,000
Estimated sales range
Not available
$2,151/mo
Zestimate® history
Loading...
Owner options
Explore your selling options
What's special
Welcome Home to Your Private Retreat with a Serene Wooded View!
Enjoy your morning coffee on one of two expansive 35-foot solid concrete porches, where you can take in the peaceful surroundings. Inside, the chef-ready kitchen is designed for both style and function, featuring a natural gas range oven, pot filler, high-end soft-close wood cabinetry, stone countertops, and a spacious prep island, making meal preparation effortless. The large living room is equally inviting, boasting vaulted ceilings and a natural gas direct vent fireplace, creating a warm and welcoming atmosphere.
The luxurious master suite is a true retreat, complete with a full-size freestanding tub, full-tile standup shower, and split vanities for added convenience. Custom-designed closets with built-in racks and shoe cubbies provide optimal storage and organization. The oversized utility room offers even more practicality, with two large closets acting as kitchen pantry, and additional storage space. Pre-plumbed for utility sink.
Designed for low maintenance and durability, the home's exterior features Diamond Kote maintenance-free board and batten siding with hemlock wood columns and cross beams. The property will be thoughtfully landscaped with designer beds (currently being installed), french drains, full gutters, and underground drainage. A blacktop driveway and rear stairs are included and in process. The lawn will be fully seeded and covered in straw, ensuring a lush green space to enjoy.
Built by a local licensed builder and VA Builder Certified, this home showcases exceptional craftsmanship and attention to detail throughout. With so many features to love, this is truly a must-see home!
Zillow last checked: 8 hours ago
Listing updated: July 14, 2025 at 06:10am
Listed by:
Wade A Delk 931-871-6444,
Blackwater Realty
Bought with:
Non Member Non Member
Non-Member Office
Source: East Tennessee Realtors,MLS#: 1307531
Facts & features
Interior
Bedrooms & bathrooms
- Bedrooms: 3
- Bathrooms: 2
- Full bathrooms: 2
Heating
- Central, Heat Pump, Natural Gas, Electric
Cooling
- Central Air, Ceiling Fan(s)
Appliances
- Included: Dishwasher, Microwave, Range, Self Cleaning Oven
Features
- Walk-In Closet(s), Cathedral Ceiling(s), Kitchen Island, Pantry, Breakfast Bar, Eat-in Kitchen
- Flooring: Laminate
- Windows: Windows - Vinyl, Insulated Windows, ENERGY STAR Qualified Windows
- Basement: Crawl Space
- Number of fireplaces: 1
- Fireplace features: Gas, Gas Log
Interior area
- Total structure area: 1,630
- Total interior livable area: 1,630 sqft
Property
Parking
- Total spaces: 2
- Parking features: Garage Door Opener, Attached, RV Access/Parking, Main Level
- Attached garage spaces: 2
Features
- Exterior features: Prof Landscaped
- Has view: Yes
- View description: Trees/Woods
Lot
- Size: 2.25 Acres
- Features: Wooded
Details
- Parcel number: 127 040.48
Construction
Type & style
- Home type: SingleFamily
- Architectural style: Other,Craftsman,Traditional
- Property subtype: Single Family Residence
Materials
- Fiber Cement, Block, Frame, Other
Condition
- Year built: 2025
Utilities & green energy
- Sewer: Septic Tank, Perc Test On File
- Water: Public
- Utilities for property: Cable Available
Community & neighborhood
Security
- Security features: Smoke Detector(s)
Location
- Region: Grimsley
- Subdivision: Clarkrange West Ph Xiv
Price history
| Date | Event | Price |
|---|---|---|
| 7/11/2025 | Sold | $428,900+0%$263/sqft |
Source: | ||
| 7/8/2025 | Listed for sale | $428,700$263/sqft |
Source: | ||
Public tax history
Tax history is unavailable.
Neighborhood: 38565
Nearby schools
GreatSchools rating
- 4/10South Fentress Elementary SchoolGrades: PK-8Distance: 1.2 mi
- 7/10Clarkrange High SchoolGrades: 9-12Distance: 1.6 mi
- 6/10Allardt Elementary SchoolGrades: PK-8Distance: 11.4 mi
Schools provided by the listing agent
- Elementary: South Fentress
- High: Clarkrange
Source: East Tennessee Realtors. This data may not be complete. We recommend contacting the local school district to confirm school assignments for this home.

Get pre-qualified for a loan
At Zillow Home Loans, we can pre-qualify you in as little as 5 minutes with no impact to your credit score.An equal housing lender. NMLS #10287.

