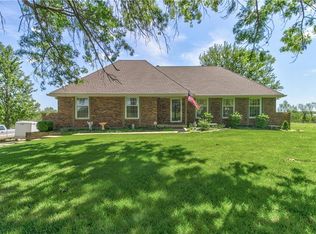Sold
Price Unknown
1084 Rice Rd, Oak Grove, MO 64075
3beds
1,516sqft
Single Family Residence
Built in 1978
5 Acres Lot
$379,400 Zestimate®
$--/sqft
$1,790 Estimated rent
Home value
$379,400
$357,000 - $402,000
$1,790/mo
Zestimate® history
Loading...
Owner options
Explore your selling options
What's special
This property is in the boundaries of USDA LOAN PROGRAM FOR 0 DOWN PYMT. 5 Acres!!! LAYFETTE COUNTY TAXES!!! Move in ready ! Great house interior recently painted, new carpet on main level bedrooms-family room-hall and stairs. wood floor in Kitchen/Dining room with decretive sliding barn door in dining area, that looks out to patio and fire pit area . All stainless steel kitchen appliances stay, new kitchen countertops. Great fireplace with built-ins main level family room. New shower in lower level bathroom/laundry/utility room. Small pond back SE Corner, lots of outdoor possibilities. Circle drive with lots of parking.
Zillow last checked: 8 hours ago
Listing updated: April 13, 2024 at 03:00pm
Listing Provided by:
Robin Stewart 816-686-5592,
RE/MAX Premier Properties
Bought with:
Mary R Edwards, 1999121690
RE/MAX Elite, REALTORS
Source: Heartland MLS as distributed by MLS GRID,MLS#: 2464407
Facts & features
Interior
Bedrooms & bathrooms
- Bedrooms: 3
- Bathrooms: 2
- Full bathrooms: 2
Primary bedroom
- Features: All Carpet, Ceiling Fan(s)
- Level: First
- Area: 130 Square Feet
- Dimensions: 13 x 10
Bedroom 2
- Features: All Carpet, Ceiling Fan(s)
- Level: First
- Area: 99 Square Feet
- Dimensions: 11 x 9
Bedroom 3
- Features: All Carpet, Ceiling Fan(s)
- Level: First
- Area: 126 Square Feet
- Dimensions: 14 x 9
Bathroom 1
- Features: Ceramic Tiles, Shower Over Tub
- Level: First
- Area: 50 Square Feet
- Dimensions: 5 x 10
Bathroom 2
- Features: Shower Only, Vinyl
- Level: Basement
Dining room
- Features: Wood Floor
- Level: First
Family room
- Features: All Carpet, Brick Floor, Built-in Features, Ceiling Fan(s)
- Level: First
- Area: 168 Square Feet
- Dimensions: 12 x 14
Kitchen
- Features: Pantry, Wood Floor
- Level: First
Laundry
- Features: Vinyl
- Level: Basement
Recreation room
- Features: Vinyl
- Level: Basement
- Area: 255 Square Feet
- Dimensions: 17 x 15
Heating
- Forced Air, Propane
Cooling
- Electric
Appliances
- Included: Dishwasher, Disposal, Refrigerator, Built-In Electric Oven
- Laundry: In Bathroom, Laundry Room
Features
- Ceiling Fan(s), Pantry
- Flooring: Carpet, Ceramic Tile, Wood
- Windows: Thermal Windows
- Basement: Finished,Garage Entrance,Interior Entry,Partial
- Number of fireplaces: 1
- Fireplace features: Family Room, Gas, Insert, Fireplace Screen
Interior area
- Total structure area: 1,516
- Total interior livable area: 1,516 sqft
- Finished area above ground: 1,080
- Finished area below ground: 436
Property
Parking
- Total spaces: 2
- Parking features: Basement, Built-In, Garage Faces Side
- Attached garage spaces: 2
Features
- Patio & porch: Patio
- Fencing: Partial
- Waterfront features: Pond
Lot
- Size: 5 Acres
- Dimensions: 330 x 660
- Features: Acreage
Details
- Additional structures: Barn(s), Shed(s)
- Parcel number: 247.0260000035.000
Construction
Type & style
- Home type: SingleFamily
- Architectural style: Traditional
- Property subtype: Single Family Residence
Materials
- Lap Siding, Vinyl Siding
- Roof: Composition
Condition
- Year built: 1978
Utilities & green energy
- Sewer: Septic Tank
- Water: Rural
Community & neighborhood
Security
- Security features: Smoke Detector(s)
Location
- Region: Oak Grove
- Subdivision: Other
HOA & financial
HOA
- Has HOA: No
Other
Other facts
- Listing terms: Cash,Conventional,FHA,USDA Loan,VA Loan
- Ownership: Private
Price history
| Date | Event | Price |
|---|---|---|
| 4/11/2024 | Sold | -- |
Source: | ||
| 3/13/2024 | Pending sale | $359,900$237/sqft |
Source: | ||
| 3/12/2024 | Contingent | $359,900$237/sqft |
Source: | ||
| 2/1/2024 | Price change | $359,900-2.1%$237/sqft |
Source: | ||
| 12/19/2023 | Price change | $367,500-2%$242/sqft |
Source: | ||
Public tax history
| Year | Property taxes | Tax assessment |
|---|---|---|
| 2025 | $1,760 +12.7% | $24,635 +14% |
| 2024 | $1,561 +0.8% | $21,611 |
| 2023 | $1,549 | $21,611 +19% |
Find assessor info on the county website
Neighborhood: 64075
Nearby schools
GreatSchools rating
- NAOak Grove Primary SchoolGrades: PK-2Distance: 4.9 mi
- 3/10Oak Grove Middle SchoolGrades: 6-8Distance: 5.2 mi
- 6/10Oak Grove High SchoolGrades: 9-12Distance: 5.1 mi
Schools provided by the listing agent
- Elementary: Oak Grove
- Middle: Oak Grove
- High: Oak Grove
Source: Heartland MLS as distributed by MLS GRID. This data may not be complete. We recommend contacting the local school district to confirm school assignments for this home.
Get a cash offer in 3 minutes
Find out how much your home could sell for in as little as 3 minutes with a no-obligation cash offer.
Estimated market value$379,400
Get a cash offer in 3 minutes
Find out how much your home could sell for in as little as 3 minutes with a no-obligation cash offer.
Estimated market value
$379,400
